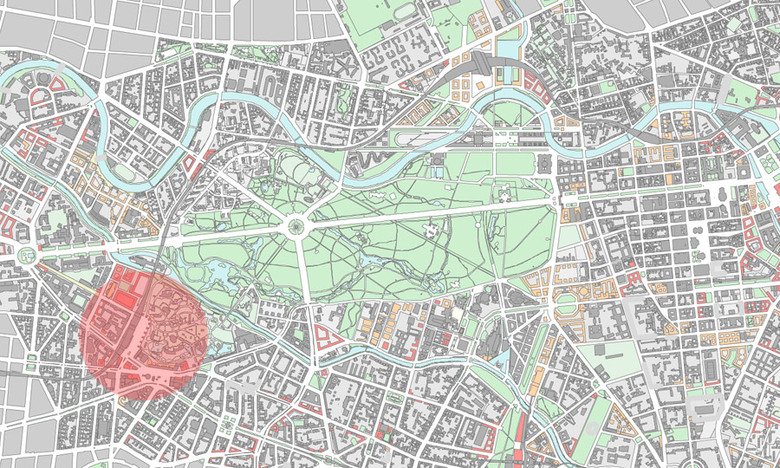Masterplan Planwerk-Innenstadt
Berlin, Germany
Planwerk Innenstadt is a strategy for the reurbanisation and regeneration of Berlin’s historic centre district of Mitte and the City-West. After a three-year discussion and planning process with citizens, designers, the city administration, interest groups, proprietors and politicians the Planwerk Innenstadt was approved in 1999 by the Berlin Senate.
- Architects
- O&O Baukunst
- Location
- Forschungsmarkt Berlin, Berlin, Germany
- Year
- 1999










