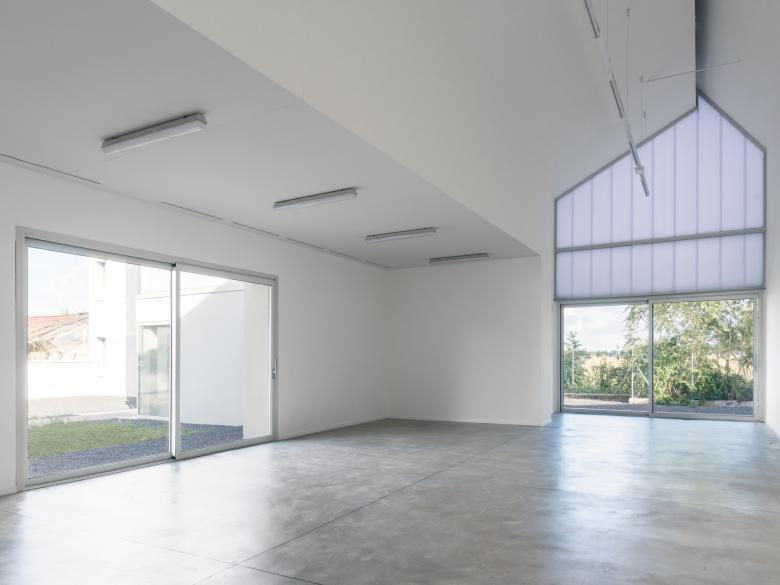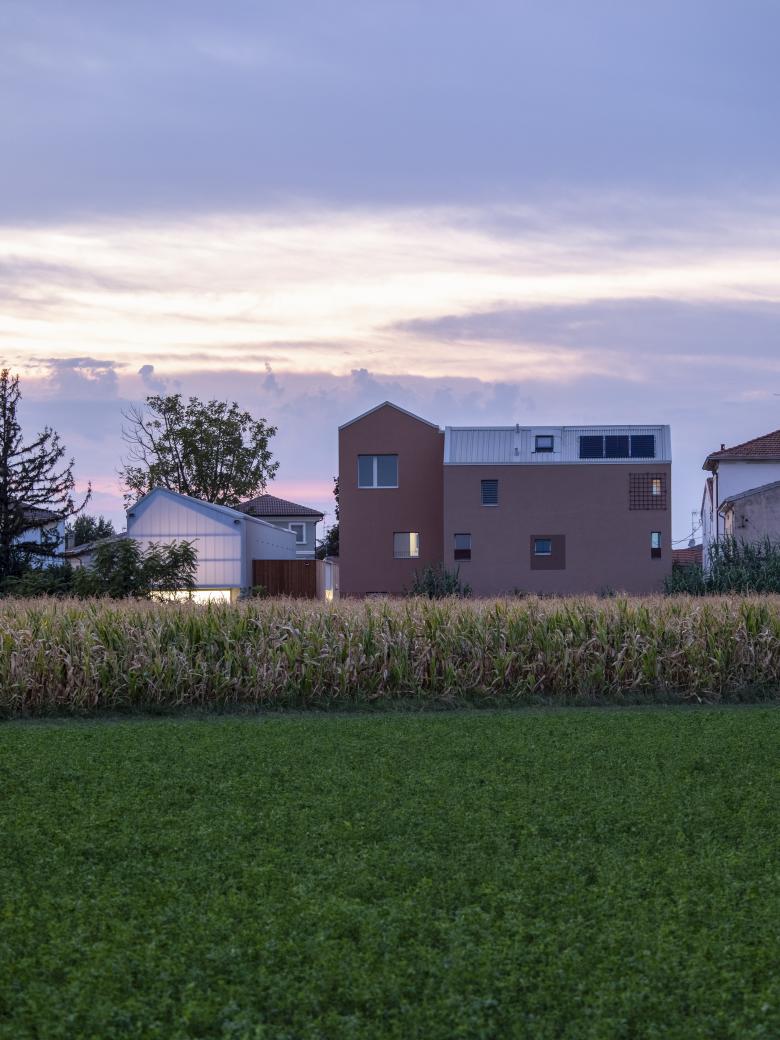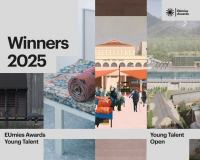Senior Housing and Public Hall
San Giacomo delle Segnate, 意大利
The intervention is organized in two buildings, the taller one intended for self-sufficient elderly homes while the lower and longer volume is hosting a counseling room and an archive. The residential building consists of two fronts that relate differently, with variation of systems, towards the landscape and the urban environment.
The public room has a wooden side that establishes a relation with the garden and a metal front that denies the hostile side border.
The facade on the open public space defines the access hierarchies while the rear front enriches the possible dialectics with the outside: the portions of the lower openings cuts out a fragment of the countryside, while the upper portion covered in polycarbonate, is configured as a lantern which, illuminated at night, it becomes an element of orientation in the surrounding agricultural fields context.
- 建筑师
- archiplanstudio
- 位置
- Ferrari, 46020 San Giacomo delle Segnate, 意大利
- 年份
- 2022
- 客户
- Amministrazione Comunale di San Giacomo delle Segnate
- Costruttore
- Messori costruzioni generali





















