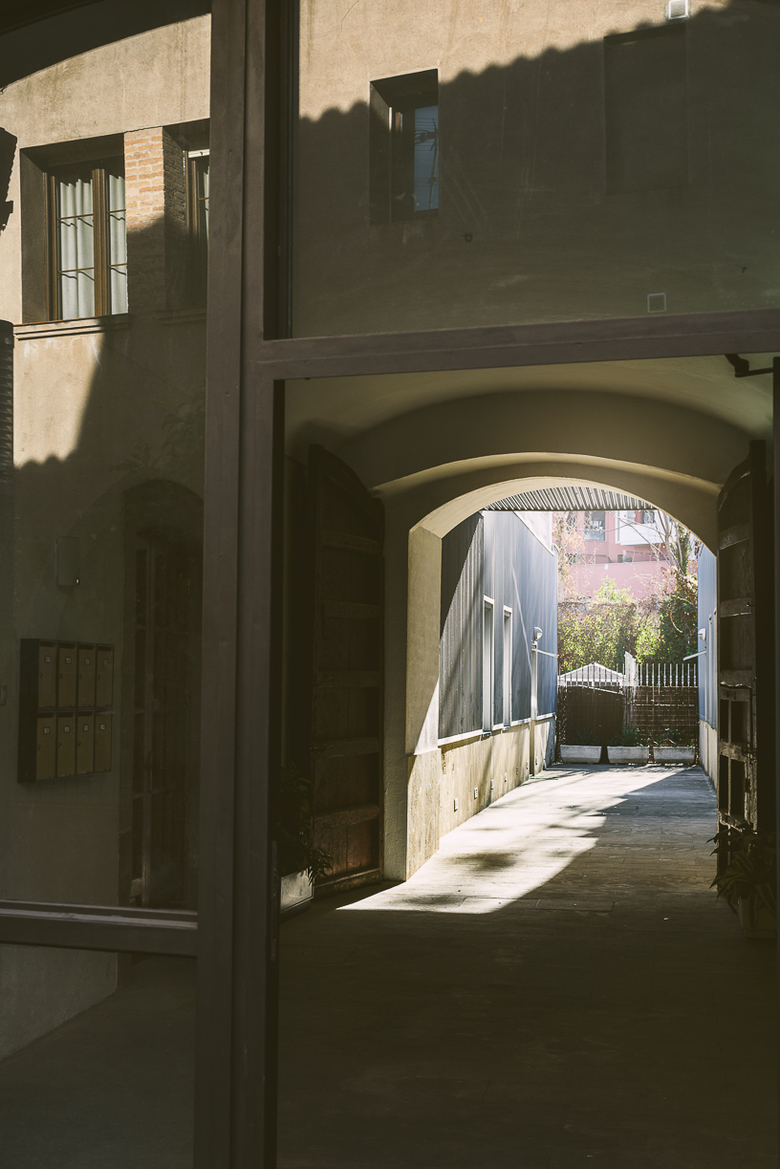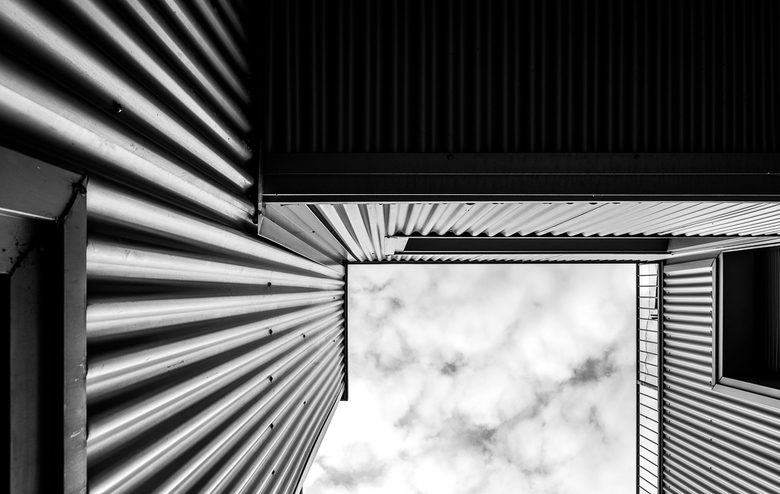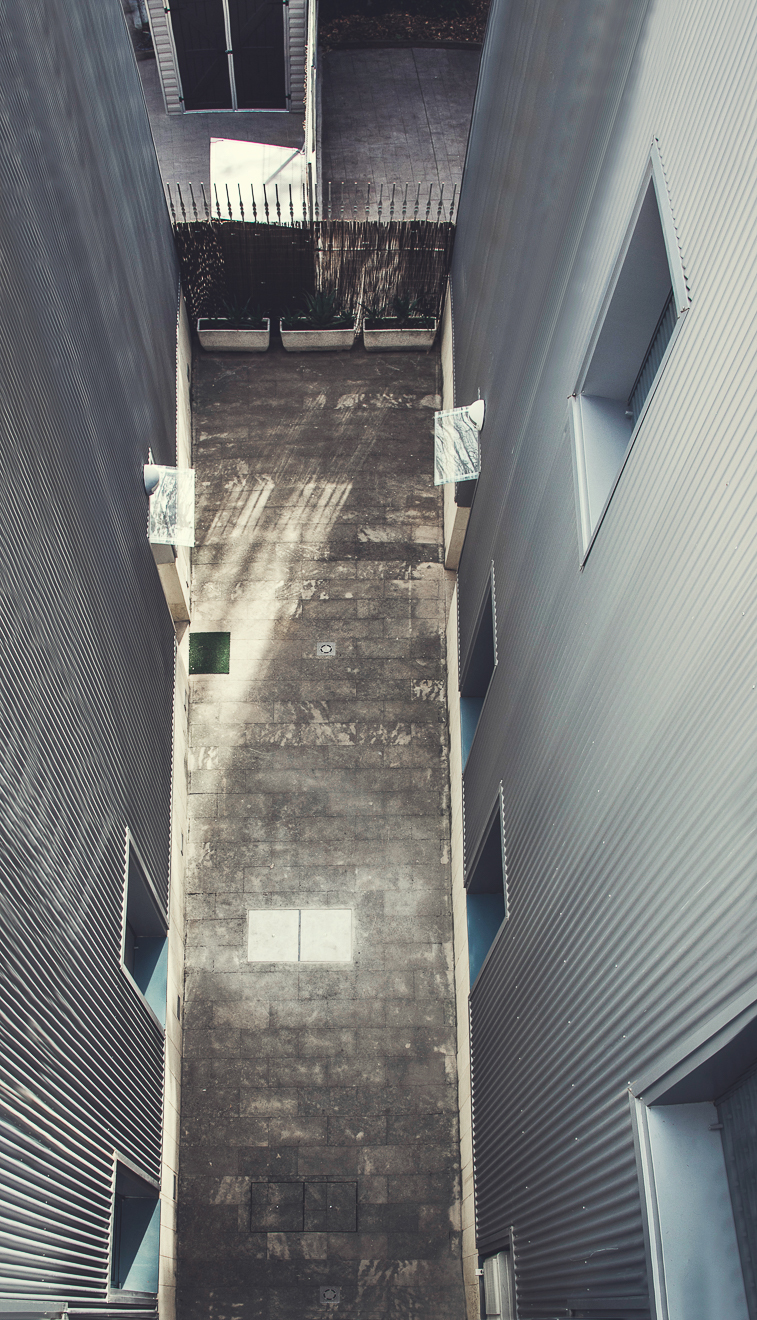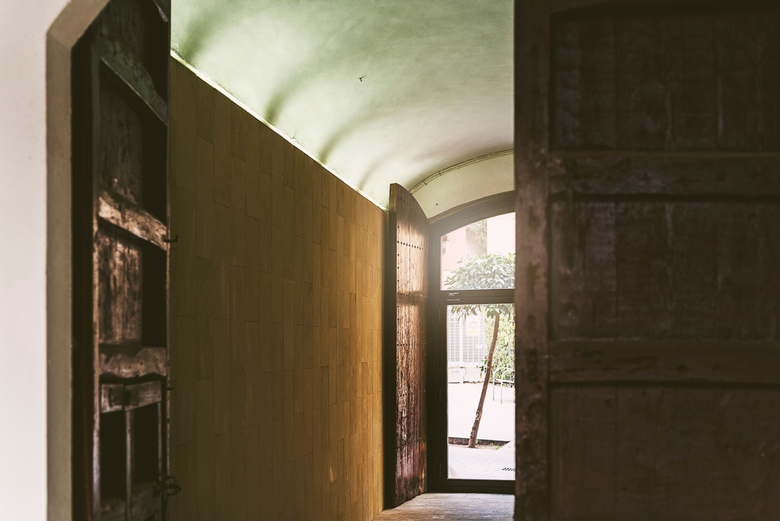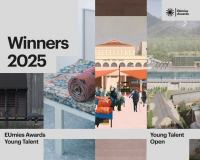Renovation of a residetial building in Sant Andreu de la Barca
Sant Andreu de la Barca, Spain
The project contemplates the renovation of a building to house in Sant Andreu de la Barca. The building consists of the original volume and subsequent additions made at different periods of time. It was decided to maintain the constructive elements that make the building to pursue its architectural interest. The main facade, with the sundial on the wall and the barrel vault of the entrance are the elements listed and protected.
With this intervention 2GV sensibilidad patrimonial recovers the activity in a historic building in the old town of Sant Andreu de la Barca equipping of activity on the ground floor and recovering the courtyard for use and enjoyment of users.
- 位置
- sant andreu de la barca, carrer esglesia 18, 08740 Sant Andreu de la Barca, Spain
- 年份
- 2006



