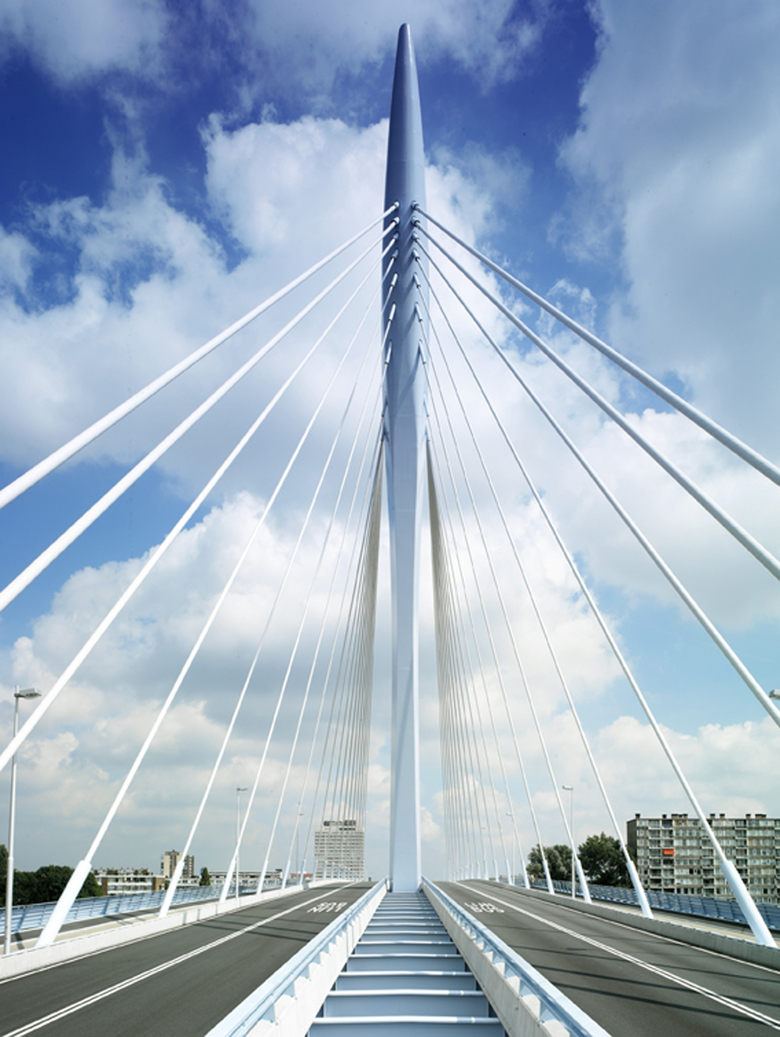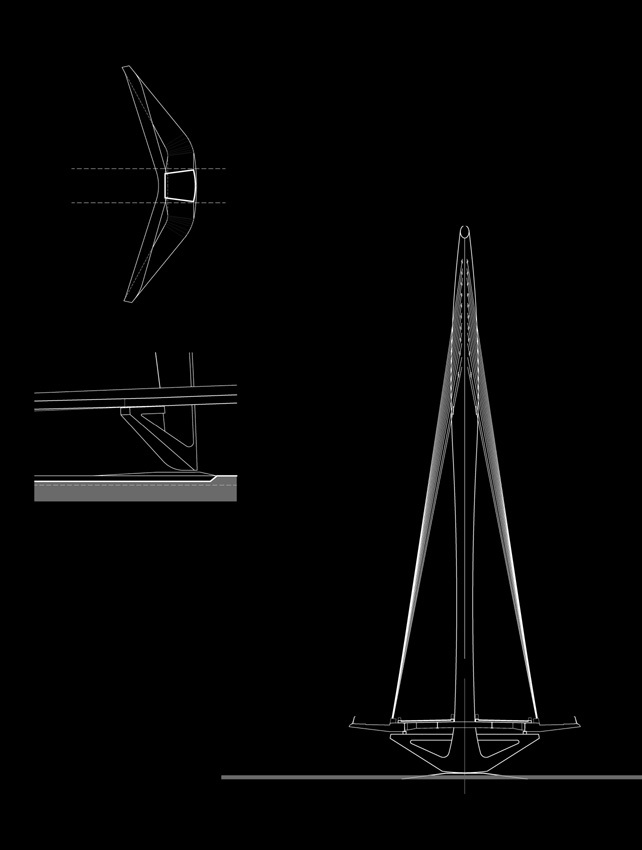Prins Claus Bridge
Utrecht, 荷兰
The Prins Claus bridge connects two suburbs of Utrecht; the austere post-war neighbourhood of Kanaleneiland and the extensive new settlement of Leidsche Rijn, which is based on a contemporary, open and differentiated, urban design. The torsion pylon is a clear visual announcement of the Leidsche Rijn development.
The bridge deck needs to be raised high above the water to allow ships to pass underneath which has consequences for landings and main structure.
The single-pylon bridge typology is chosen for site-specific reasons; it needs only a small number of piers and so does not become an oppressive presence in residential areas.
The bridge deck is divided in two parts by the grounded pylon. Pedestrians and cyclists follow a low-slung trajectory, while motorised traffic climbs up to a higher level. By splitting up the two traffic streams, an opening in the bridge-deck ensues, through which light reaches the ground level.








