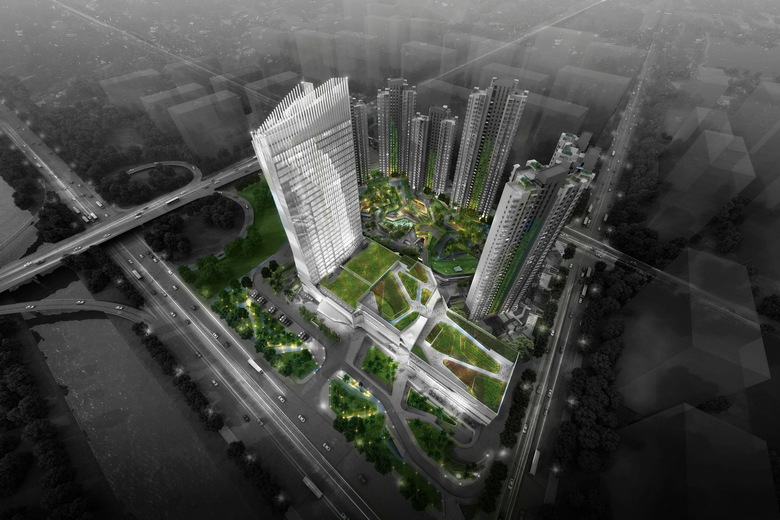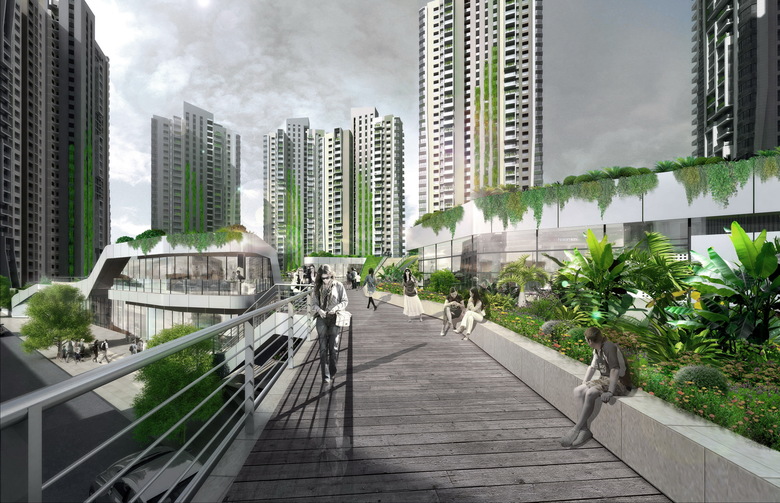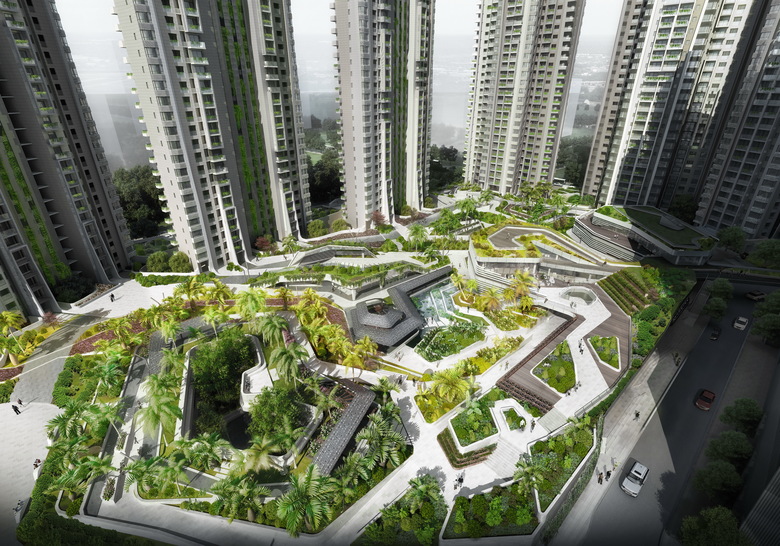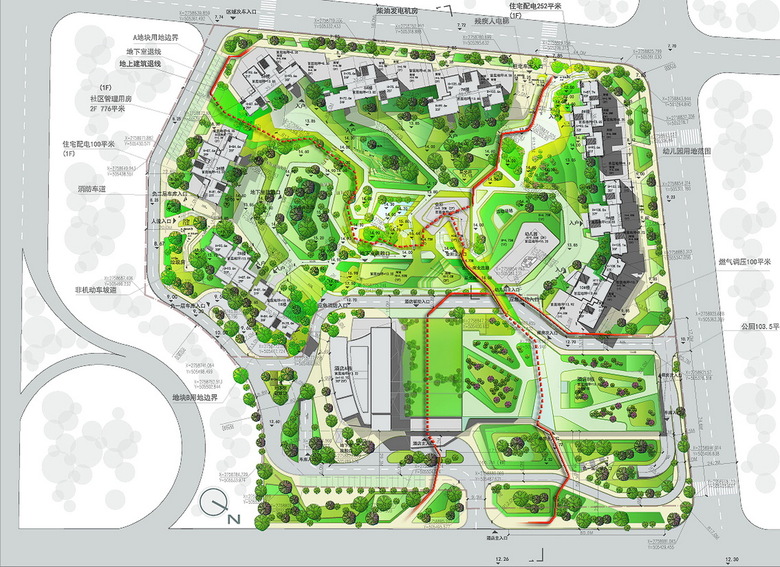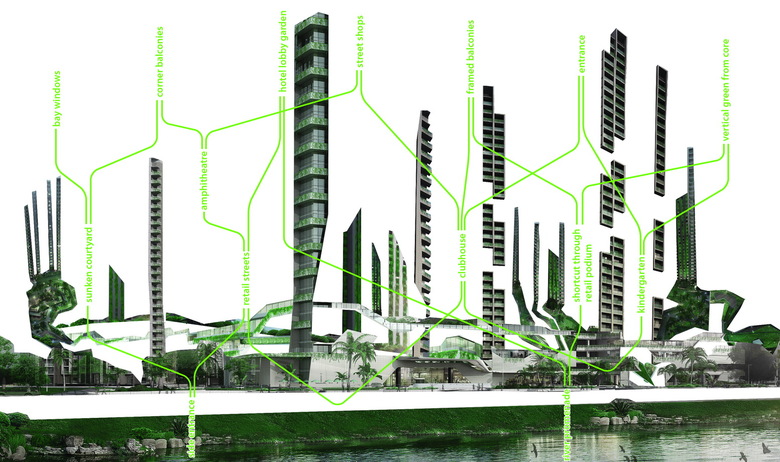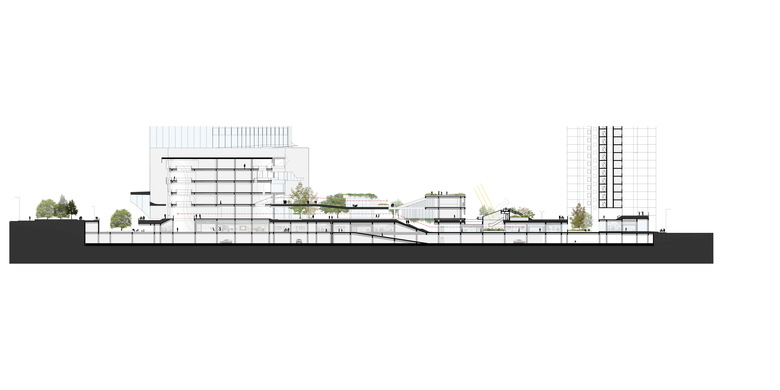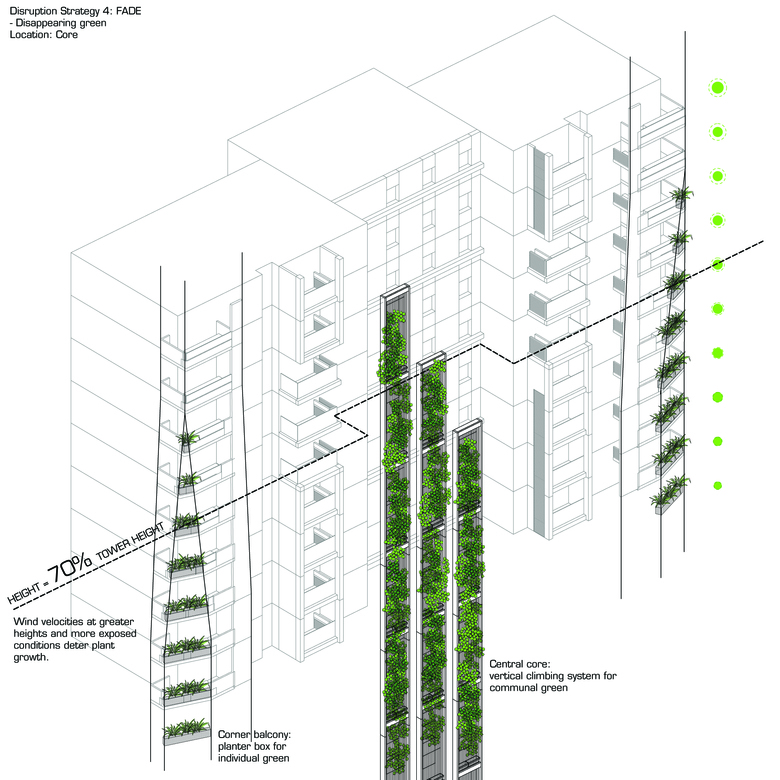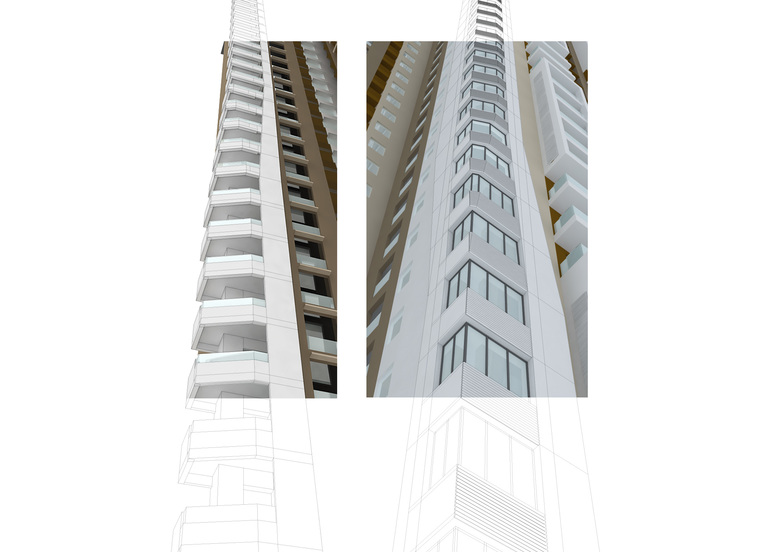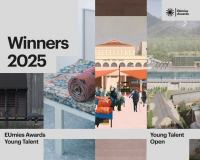Licheng District Mixed Use Development
中国
This project comprises 9 residential towers, a 5-star hotel and commercial podium. The urbanscape in China could be explained on the one hand by governmental desires to sell large lots quickly in order to generate revenue, and on the other by developers who build quickly and cheaply. The results are gated communities that are inhumanely-scaled and composed of simply extruded blocks that lack architectural interest.
This project in Licheng District, Quanzhou, deploys landscaping as infrastructure, creating a three-dimensional network of green. This green not only creates terraces and programs, but also results in sunken courtyards that bring natural ventilation and light to the basement parking, while vertical greening and green roofs reduce the thrust of the towers. Eschewing the tendencies of gated communities, the green infrastructure creates an urban shortcut that slices through the site and deep into the neighboring mixed-use complex, bringing users to the public plaza fronting the river.
This project rejects the model of banal extrusions plaguing high-rise residences. “Gifted spaces” allowed by code – balconies, bay windows etc – are strategically morphed according to parameters such as view, daylighting, and ventilation, in order to produce variations on the facade.
