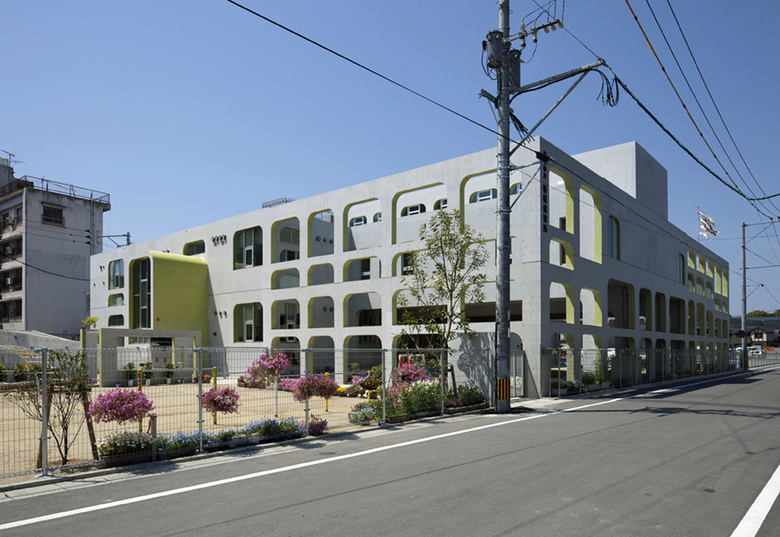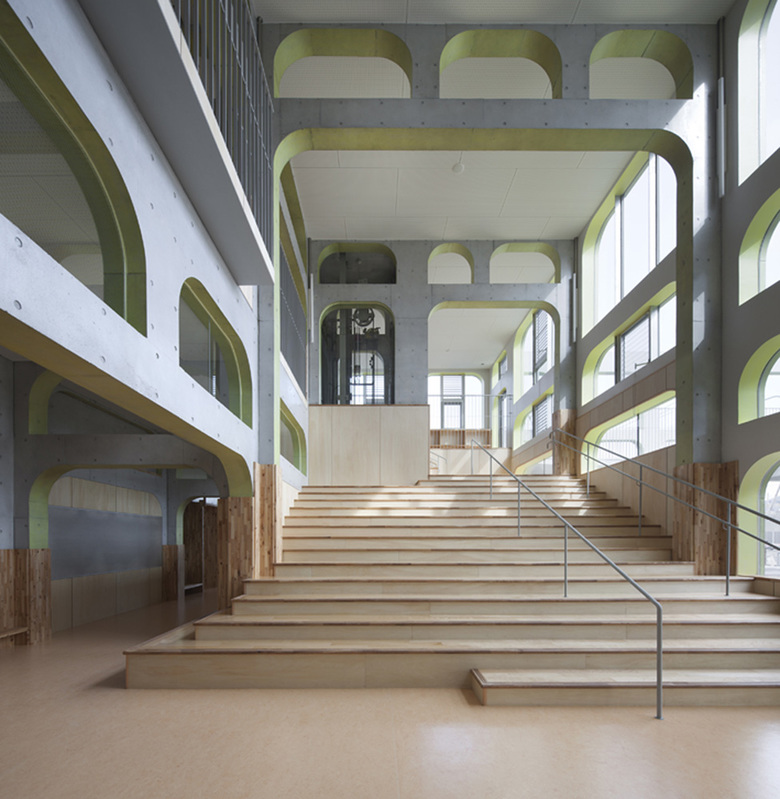K Nursery School
Fukuoka, 日本
The building is located at a high density commercial area. Since the site area is limited and the program required the intimate and safety relationship between classrooms and playground, we made the building in two stories and organized the playground as a part of it. Thus the exterior frames clearly define the secured but transparent kindergarten area. From the beginning the future program alternation were expected because of unstable policies. We took the strategy to design only the basic organization of the building, like functional zoning, light condition, wind flow and so on, by means of systematic and characteristic concrete frames. We set two structural beams in each floor height to use it for the framing of necessary openings, and to make structure stiffer together with supporting round hunches. In these openings we put various kind of doors, windows and benches as initiator to enhance the communication among kids and caretakers. As a consequence this concrete building acquired an intimate atmosphere as a kingdom of kids.














