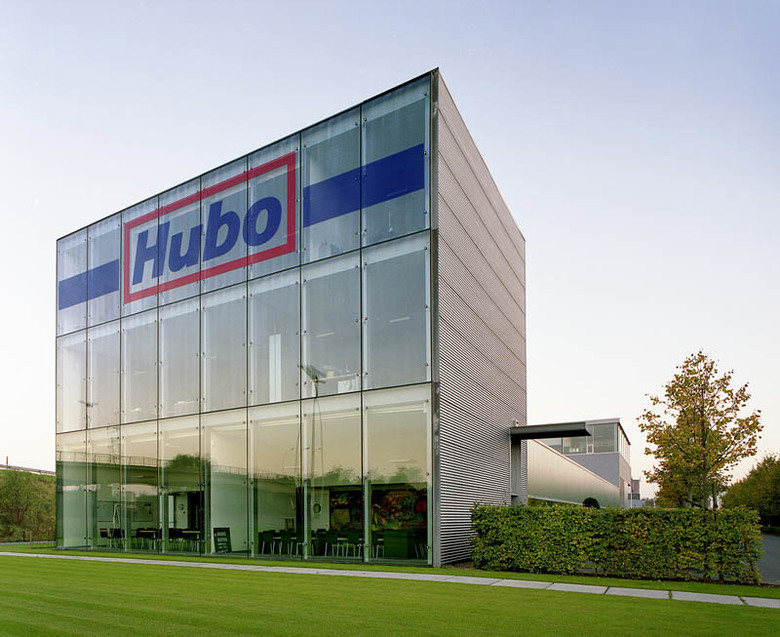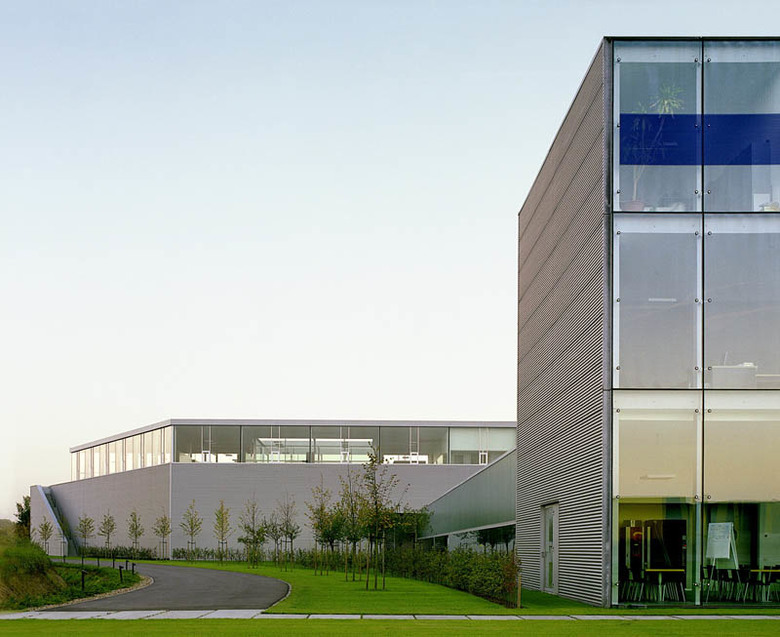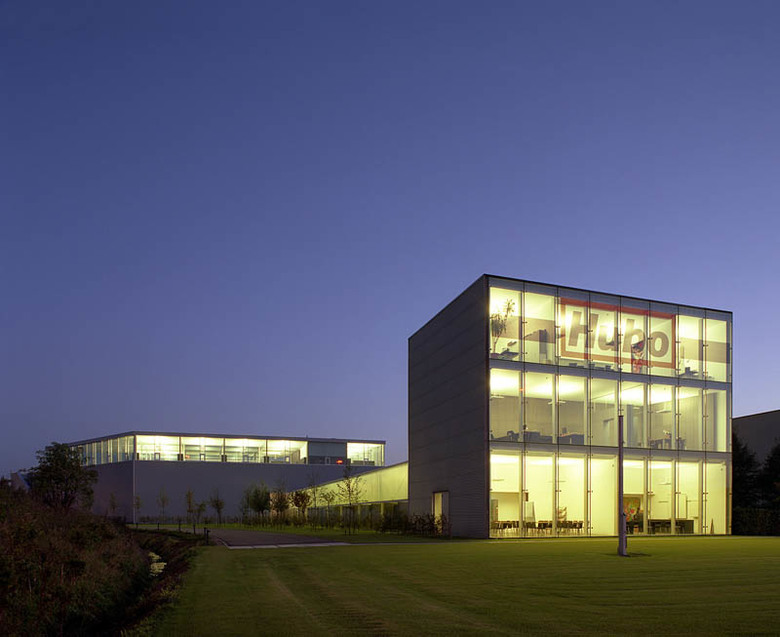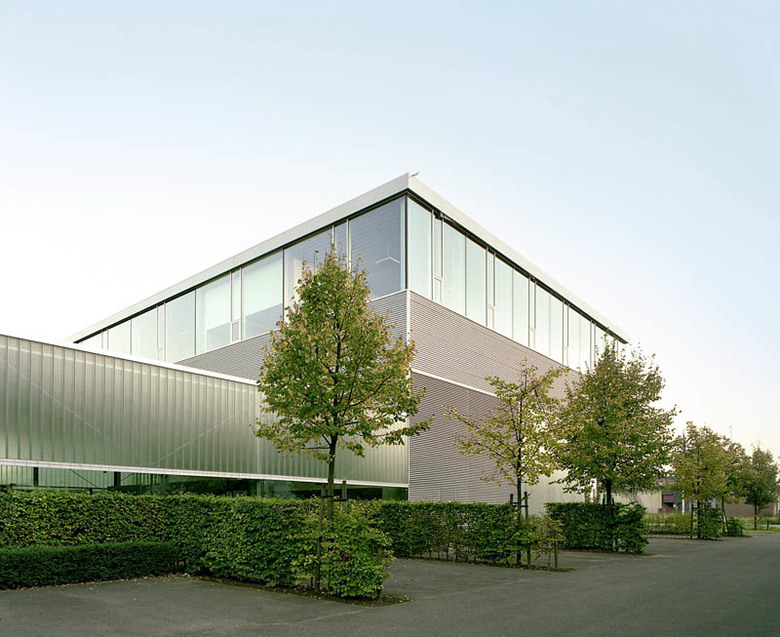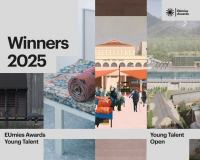HQ HUBO
Wommelgem, 比利时
Along the E314 motorway, a 12-metre high unit in aluminium. The front wall in structural glazing. At 0 level the training and lunch areas, at +1 the show room, and at +2 the management and meeting rooms. At the back, a lower unit contained offices and an extra big open plan office. Corrugated aluminium, industrial glazing and a simple metal construction kept the costs below average. Luminescent lighting in alternating colours attracts the attention of anyone driving by the HUBO building at night.
