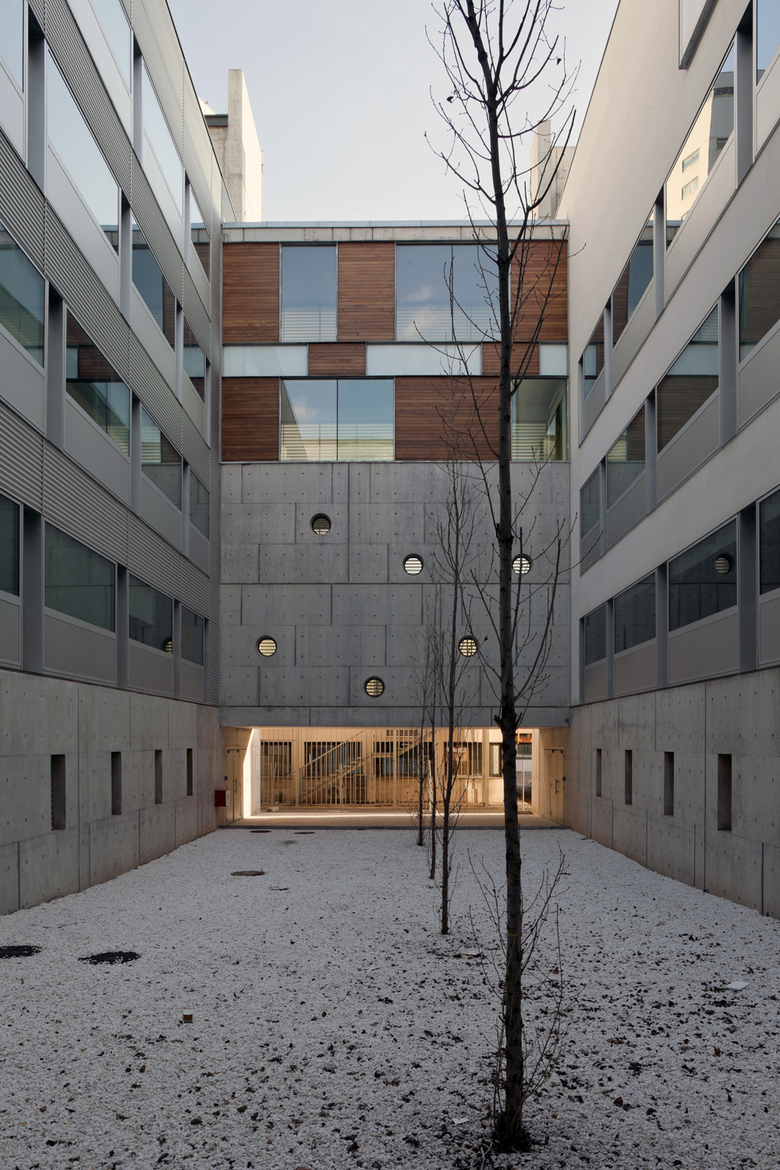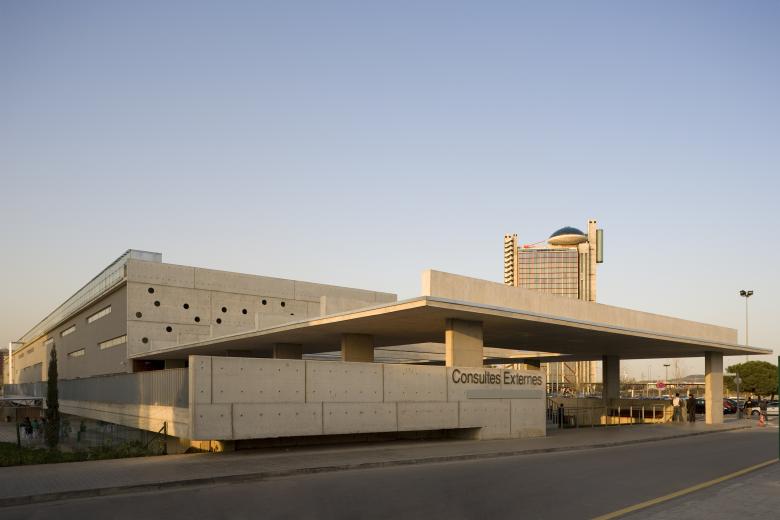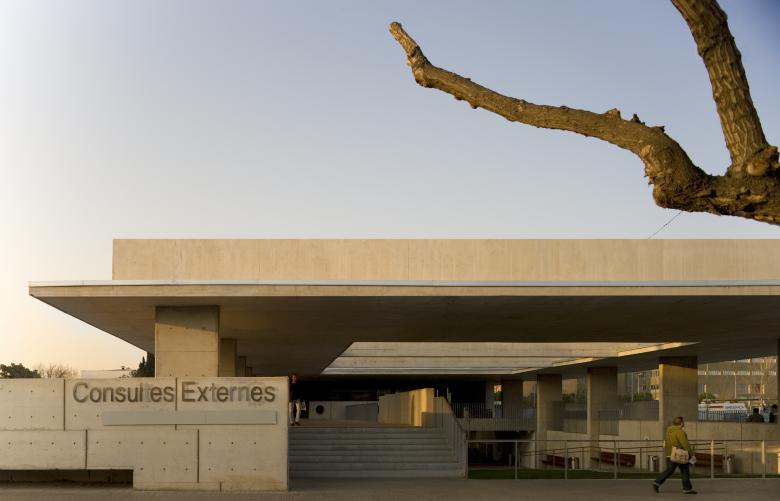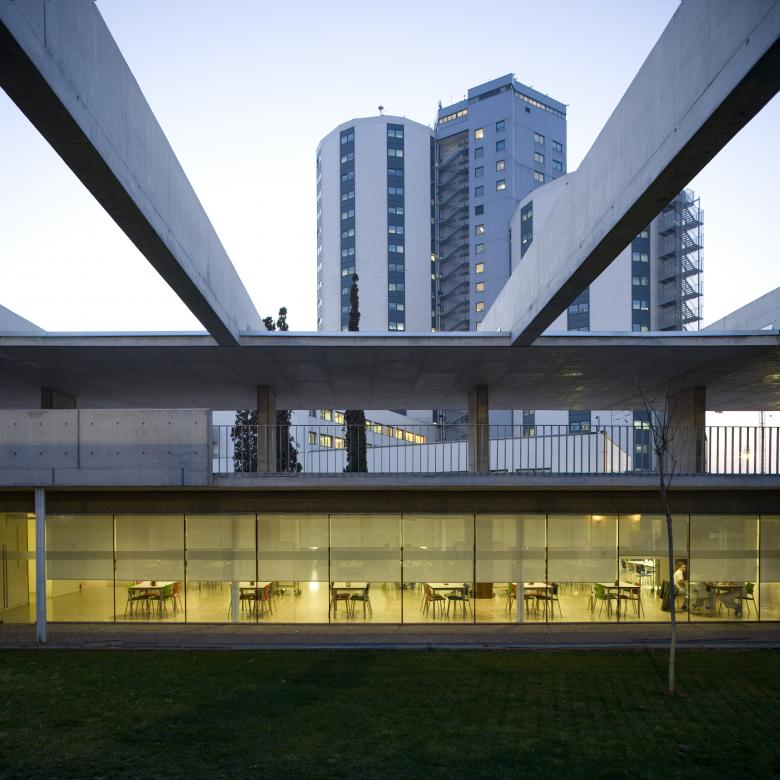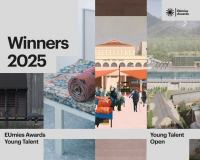Extension of Bellvitge University Hospital
L'Hospitalet de Llobregat, Spain
The expansion of the Bellvitge University Hospital, located on the Bellvitge Campus of the University of Barcelona, has been carried out in two distinct phases.
Phase 1: Outpatient Building
This phase focused on the construction of a new linear building for outpatient services. It includes consulting rooms organized into modules with spacious waiting areas, a triple-height lobby designed to host art exhibitions, a public cafeteria, and a surface parking area. Access is defined by a large central patio, with circulation separated into public and technical corridors.
Phase 2: Emergency, Surgery, and Intensive Care
The second phase developed the emergency and intensive care units, a new surgical block, and complementary medical services. A covered plaza provides access to the emergency room and ambulance area. The basement houses hospital logistics, while emergency and outpatient services are on the ground floor, and surgical and diagnostic areas are distributed across the upper levels. A bridge connects this phase with the outpatient building.
- 建筑师
- PINEARQ
- 位置
- Feixa Llarga, s/n, 08907 L'Hospitalet de Llobregat, Spain
- 年份
- 2015
- 团队
- Alberto de Pineda, Raffaella Scorziello, Lluís Hernàndez, Albert Vitaller, M. Àngels Manchado, Ariadna Pérez, Roberto Cortés



