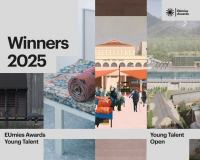Embassy of South Africa Modernization and Expansion
Washington, DC, 美國
The modernization of the embassy complex involves the adaptive reuse of an existing residential building to provide for additional chancery functions, the replacement of existing building systems, and the improvement of life safety measures. An infill addition between the residential building and the existing Chancery provides a new main entry, two story lobby atrium and a monumental stair to improve visitor circulation and security. Guiding our work were the goals to consolidate embassy staff into one central complex; to create a central point of entry to improve visitor circulation and security; and to create a contemporary design expression to symbolize a “New South Africa.” The newly renovated and expanded facilities increases the overall size of the buildings by approximately 4,200 square feet.








