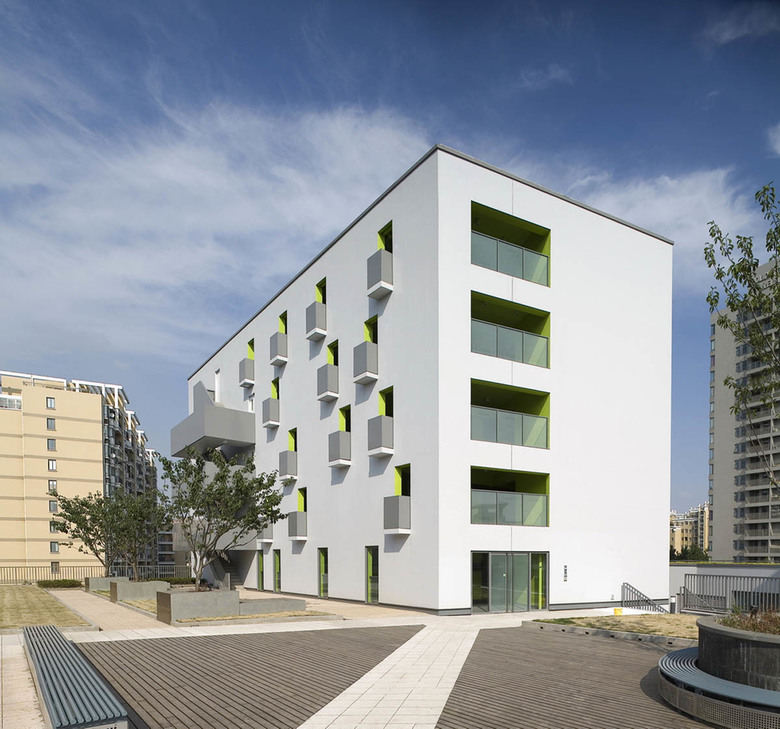Chunshen Vanke Community Center
Shanghai, 中国
The community center serves a residential district of 0.51 million sqm apartments with 12,700 residents. The folding volumes form rich exterior spaces between buildings, which will be shared by various groups of people at the community center. The design intends to provide quality to the exterior public spaces between slab buildings, and inject vigor to the whole residential district.
Project Name: Chunshen Vanke Community Center
Location: Shanghai
Use: Community Services, Post-office, Police Station, Restaurants, Market and Office etc.
GFA: 13,695 sqm
Design/Built: 2004.10 / 2007 (under construction)
Team: Zhu Xiaofeng, Cai Jiangsi, Li Guangyao, Zheng Junmu









