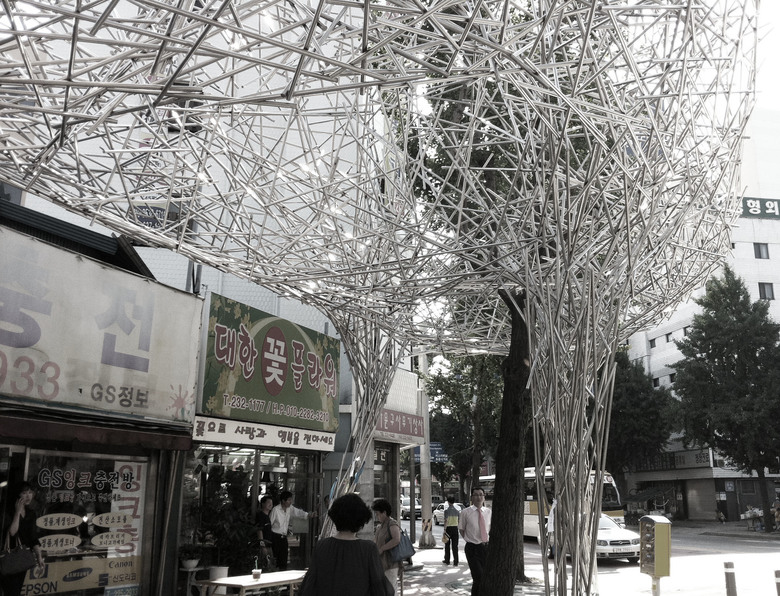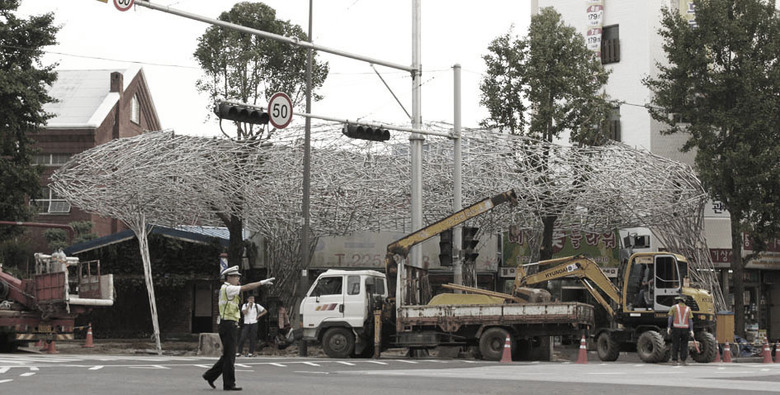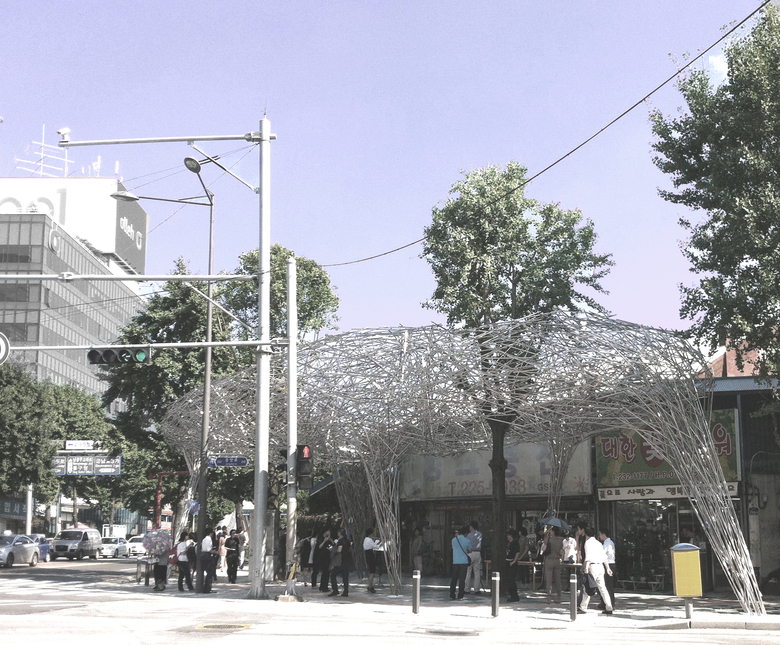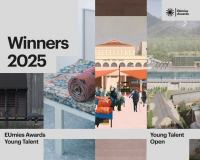Gwangju Pavilion
Gwangju, South Korea
With the completion of working drawings for an elaborately cantilevered tensegrity structure, NADAAA was politely notified to change all tension members into compressive struts. This gave rise to a radically alterative approach: the design of structural parameters within the formwork of a strict envelope that respects both the underground infrastructure and the landscape above ground. Working with a door handle manufacturer, stainless steel cylindrical handles are welded in three spots each, producing varying densities based on point load, compressive and lateral forces. The overall form is, then, the result of the reconciliation between the columns and the canopy, brought together by the seamless tectonic of compressive struts.













