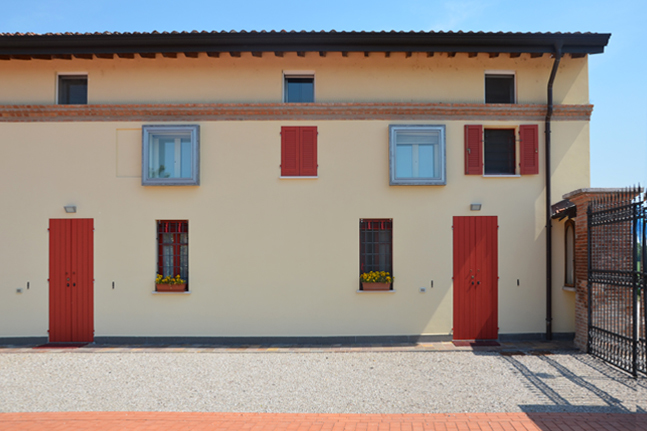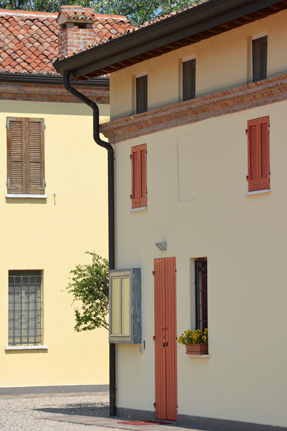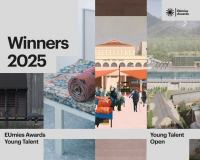Cà Nova
San Giorgio, イタリア
The renovation scheme involved conversion of buildings set around a courtyard into residential apartments. Evidence of the modifications have been left explicitly visible on the buildings. The essence of the plan is represented by a composite system.








