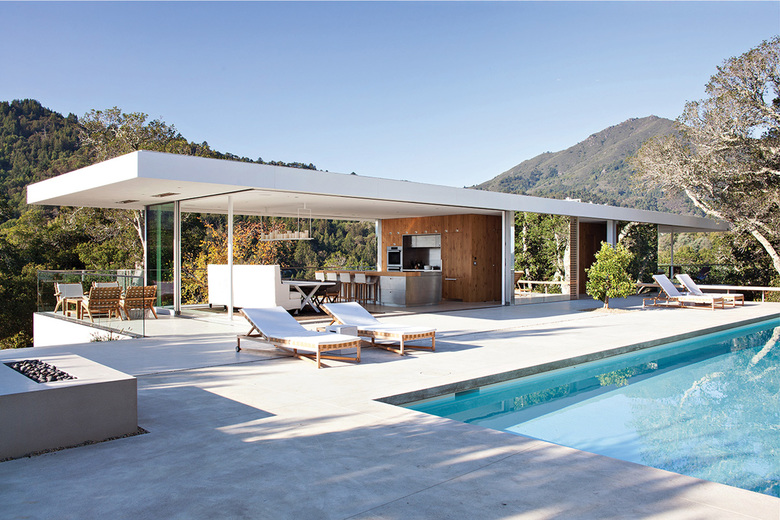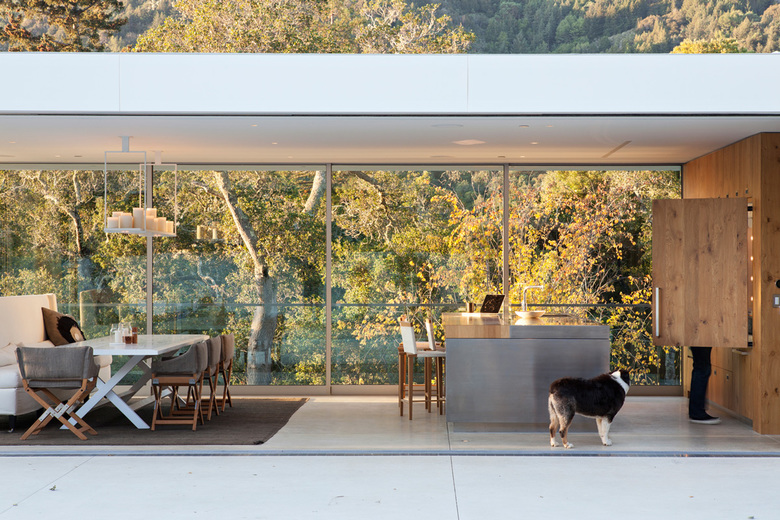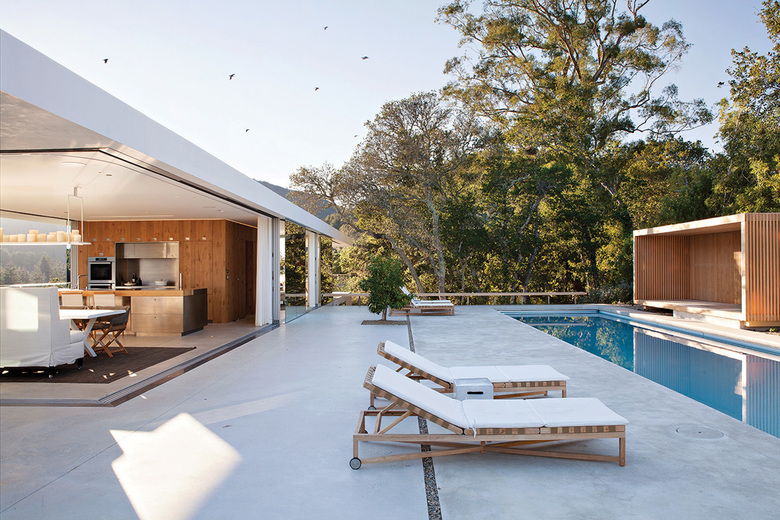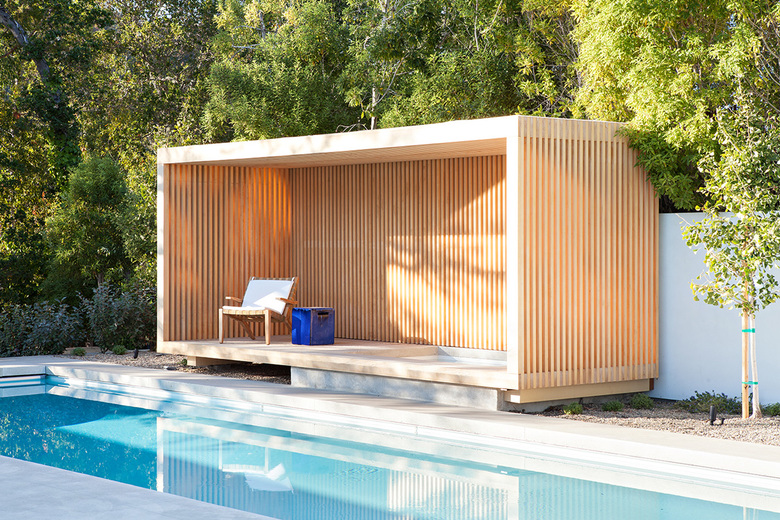Turner Residence
Larkspur, USA
A plinth and a pavilion. Nestled into the hillside, the long, solid plinth contains the private rooms of the house. Atop this plinth sits a transparent living and dining pavilion that opens up completely for access to the outdoor decks, pool patio and expansive views to Mount Tamalpais and the bay. An elegant structural solution allows the views to be uninterrupted by perimeter sheer walls. The majority of the site is left undeveloped with its forest of native oaks intact.














