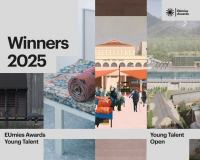Berlin Duplex
Berlin, Alemania
A central stair merges a ground floor apartment with the unit above it to create a duplex in the Prenzlauer Berg neighborhood of Berlin that combines old-world details with contemporary minimalist architecture.
- Architectural Photographers
- van der Moga Photography
- Ubicación
- Berlin, Alemania
- Año
- 2022
- Cliente
- Kirchberger & Wiegner Rohde Partnerschaft von Architekten mbB















