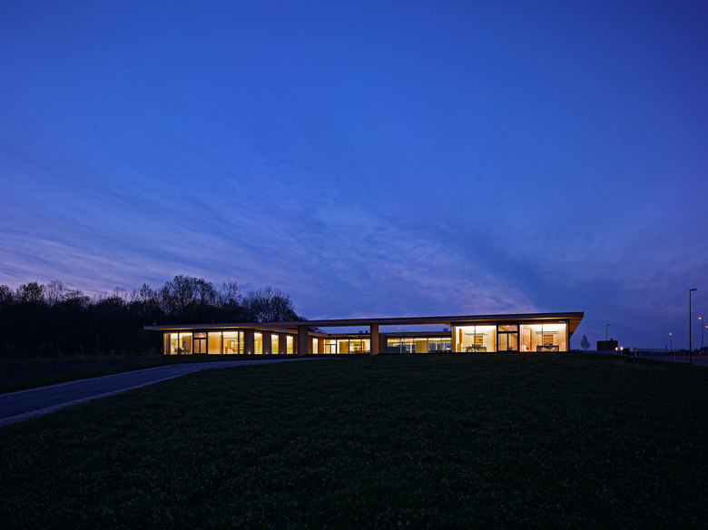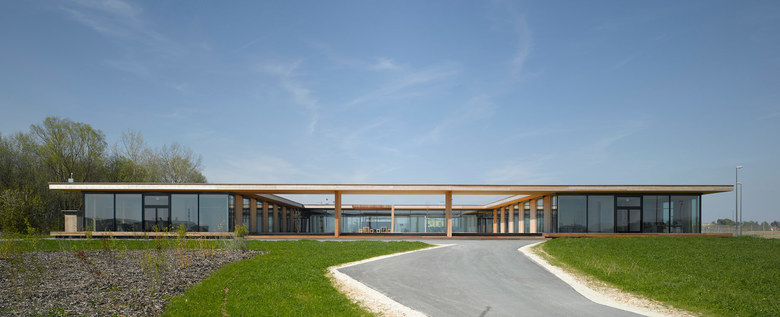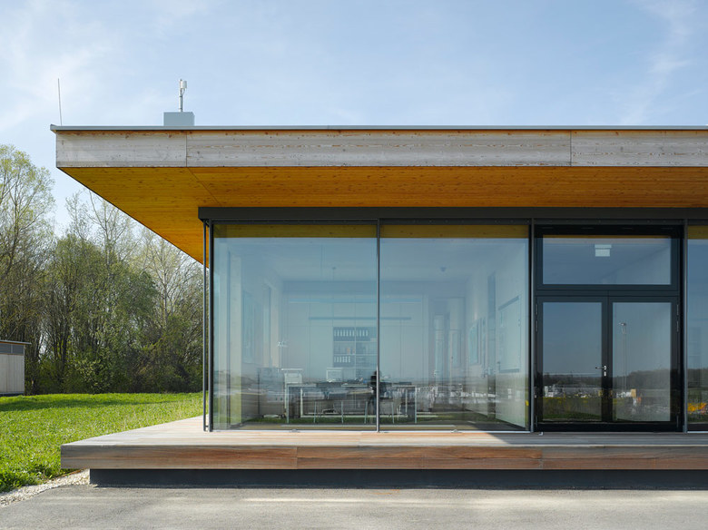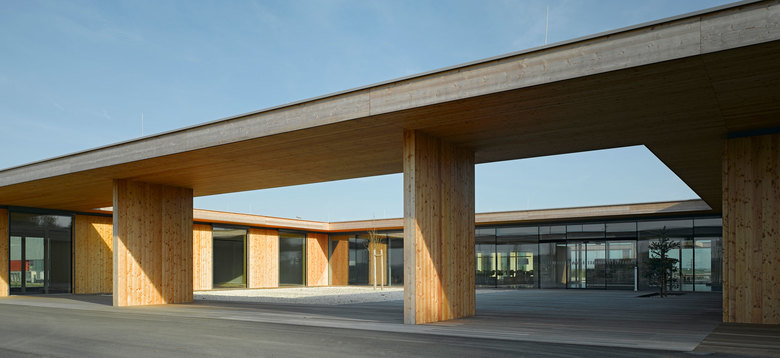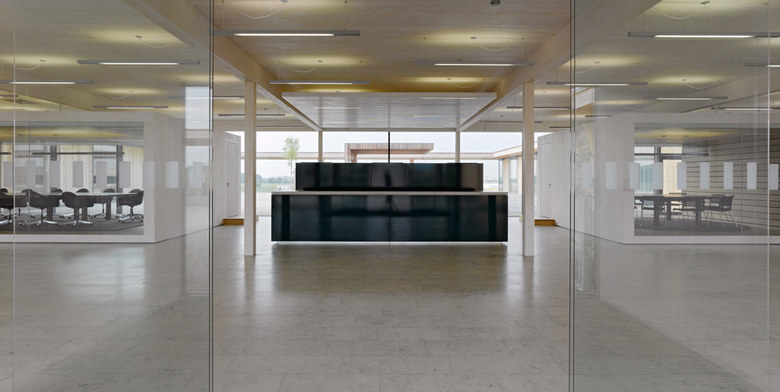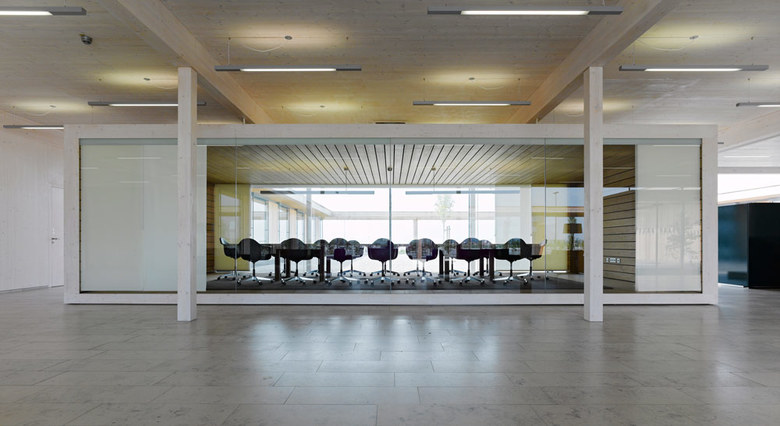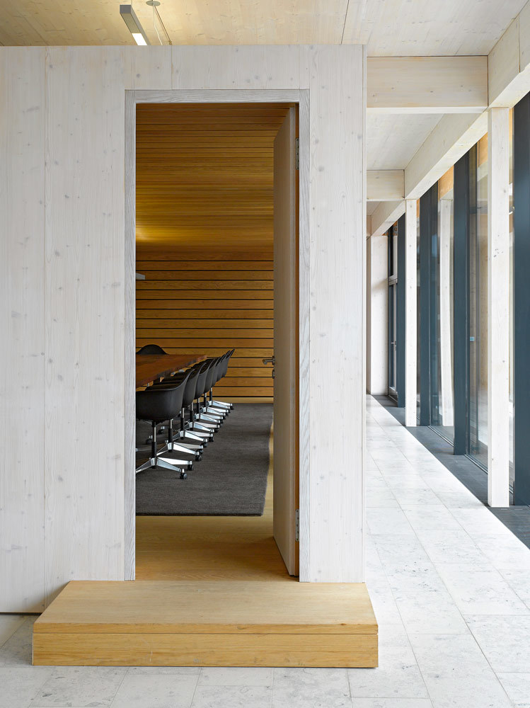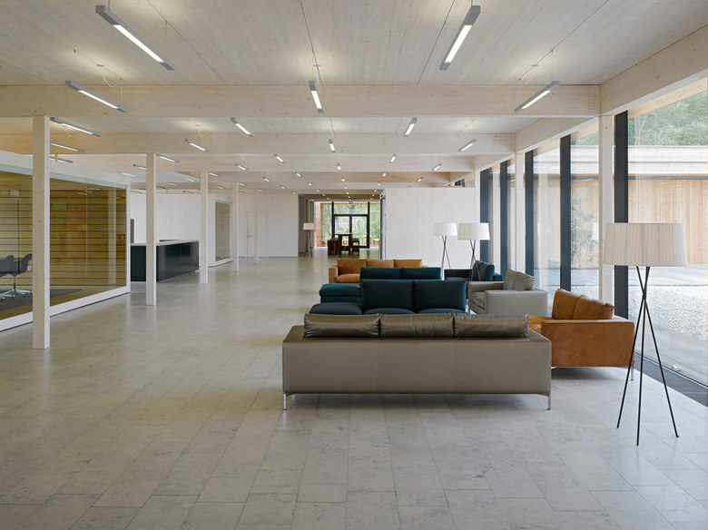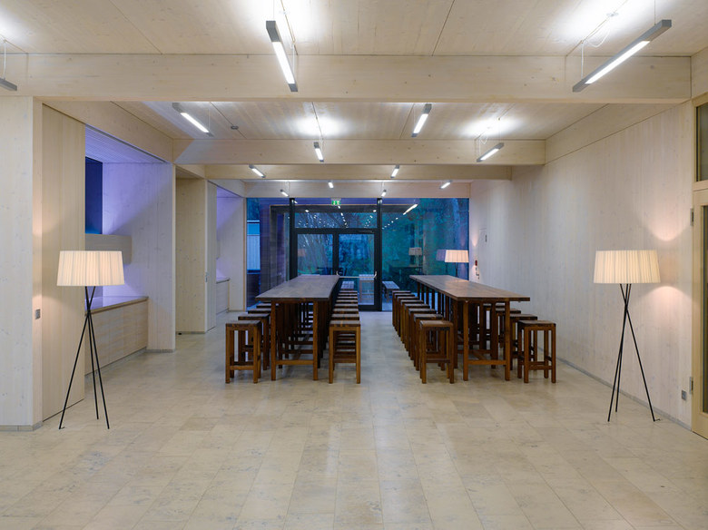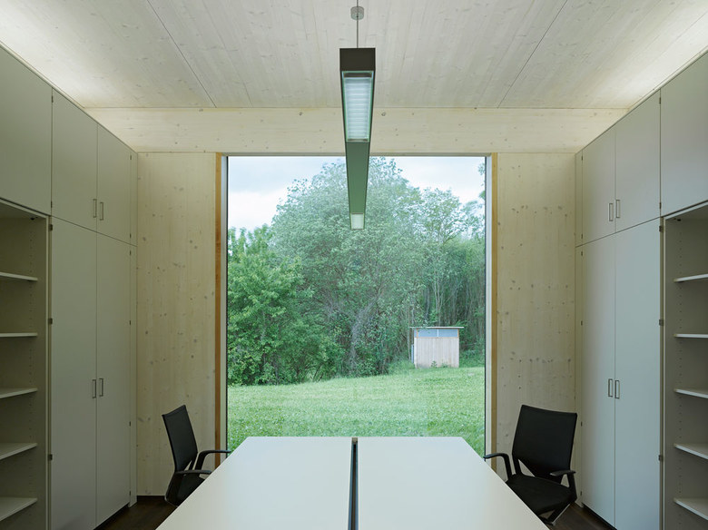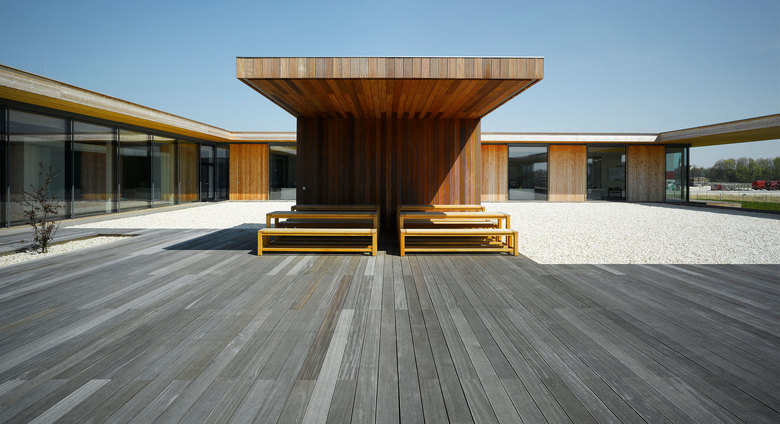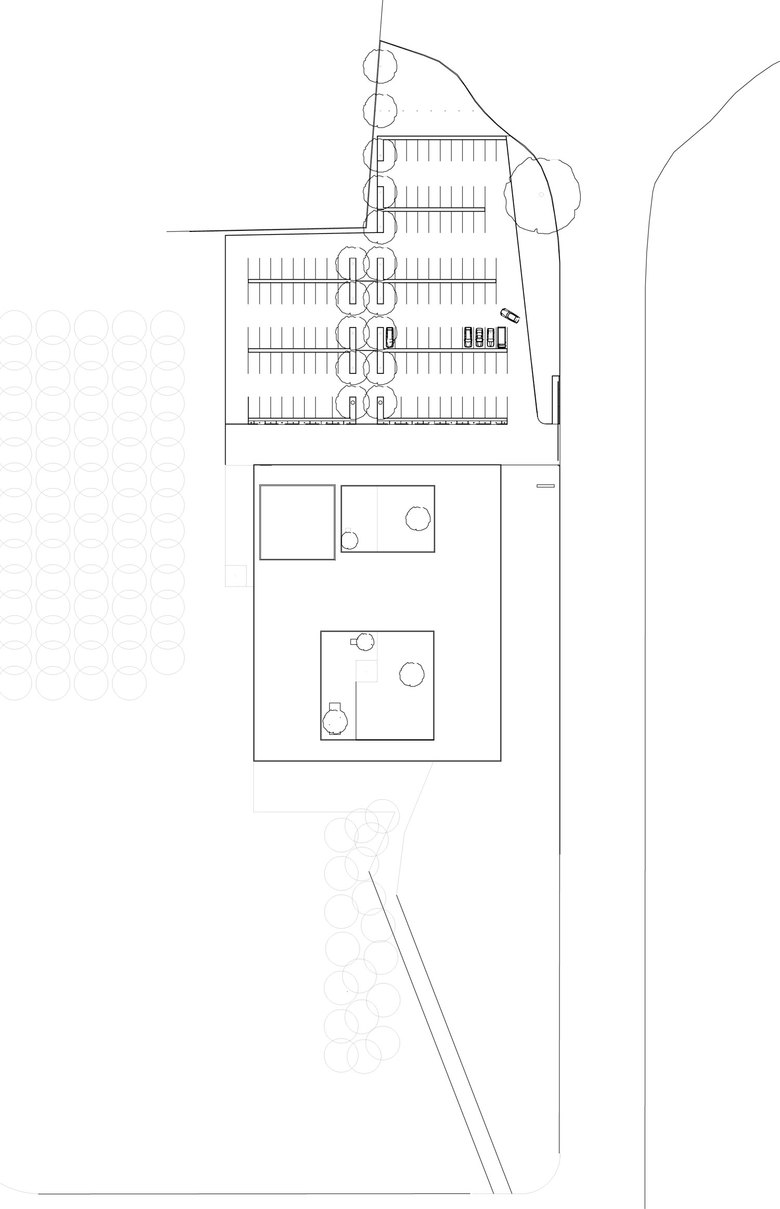Administrative building of the Austrian group Binderholz in low energy BBS solid wood construction.
Reception, Entrancelobby, Conferencecenter, Meetingrooms, Cafeteria, 60 offices, Exhibition Area, apublich entrence courtyardein and a semi-pubic internal courtyard fpt the employees.
Gross area
about 3.500 sqm
Client
Binderholz Group,
Matteo Thun &Partners, Mailand (I)
Work
Masterplan, Architecture
Period
2005-2008
Project Team
Bruno Franchi,
Project Management architecture for Matteo Thun &Partners, Milan (I)
Photos
Jens Weber, München
