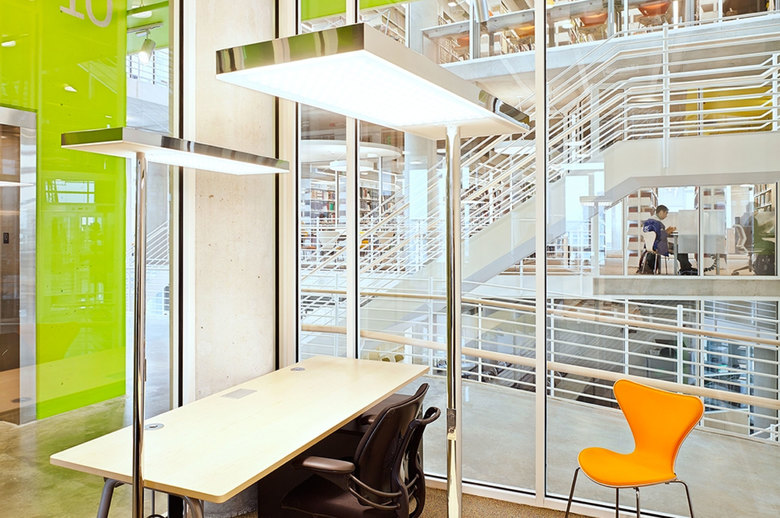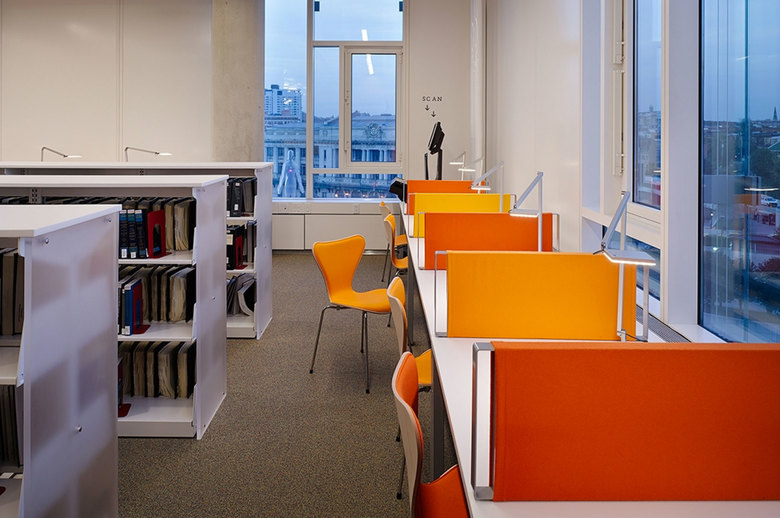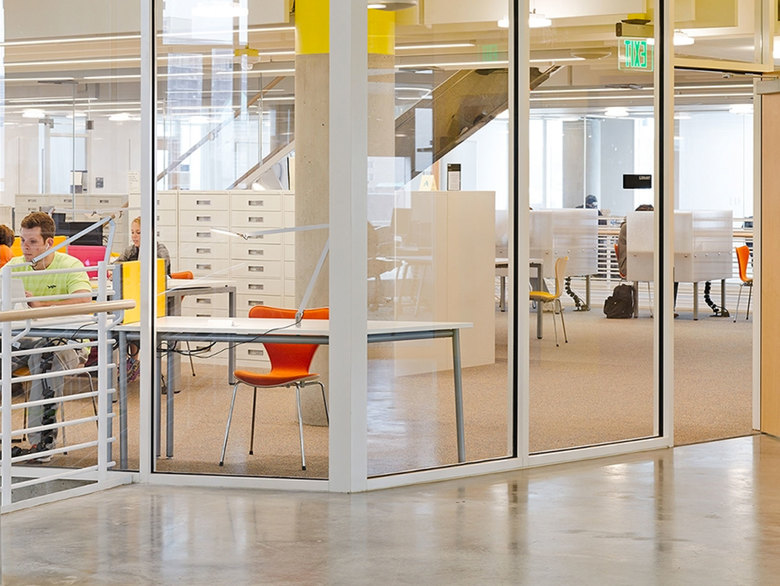University of Baltimore
Baltimore, USA
Almost 300 LED luminaires light up the new Law Faculty building at the University of Baltimore, planned by Behnisch Architekten and Ayers Saint Gross. "From the point of view of construction technology, the USA has a lot of catching up to do," comments architect Stefan Behnisch. Nevertheless, in Baltimore they have succeeded in constructing a building that could be considered pioneering even by European standards. The reason: right from the very beginning, Robert L. Bogomolny, President of the University of Baltimore, proved to be a client with a great deal of enthusiasm for innovative ideas and new room concepts. And that also included the lighting. Behnisch recommended Nimbus LED luminaires to the president for the new John and Frances Angelos Law Center, thereby arousing his interest in this innovative form of lighting. During a trip to Germany, Bogomolny visited the Stuttgart luminaire manufacturer to gain an impression of its LED luminaires at the Mock-Up, the Nimbus Group's 1500 square meter exhibition facility.
"LED luminaires are somewhat more expensive to buy than conventional luminaires," Dietrich F. Brennenstuhl, founder and CEO of the Nimbus Group, explained to him. "However, the additional costs pay for themselves in the medium term because the luminaires are very energy-efficient, have an extremely long lifetime and require no maintenance at all." Bogomolny found these arguments very convincing. He decided in favour of the Office Air LED floor-standing luminaire and the Roxxane Home flexible LED desk luminaire. Both now light up the offices in large parts of the new building as well as the study places in the generously proportioned library.
"Both luminaires have a very appealing design and fit in wonderfully with the progressive, sustainable architecture of the new building," Behnisch remarked in praise of the luminaire design. The University of Baltimore received the LEED certificate in platinum for the new John and Frances Angelos Law Center. A whole raft of measures contributes to the building saving 43 percent of the energy consumed by a comparable building. The energy concept includes concrete core activation, geothermal technology and the use of non-potable water. The building also exploits daylight to the maximum: glazed office partitions transport daylight through the offices to the interior corridors, thus reducing the need for artificial light.
- Manufacturers
- Nimbus Group GmbH
- Location
- Baltimore, USA
- Year
- 2013
- Architect
- Behnisch Architekten, Stuttgart/Bosten with Ayers Saint Gross, Baltimore
- Architekt
- Behnisch Architekten, Stuttgart/Bosten mit Ayers Saint Gross, Baltimore











