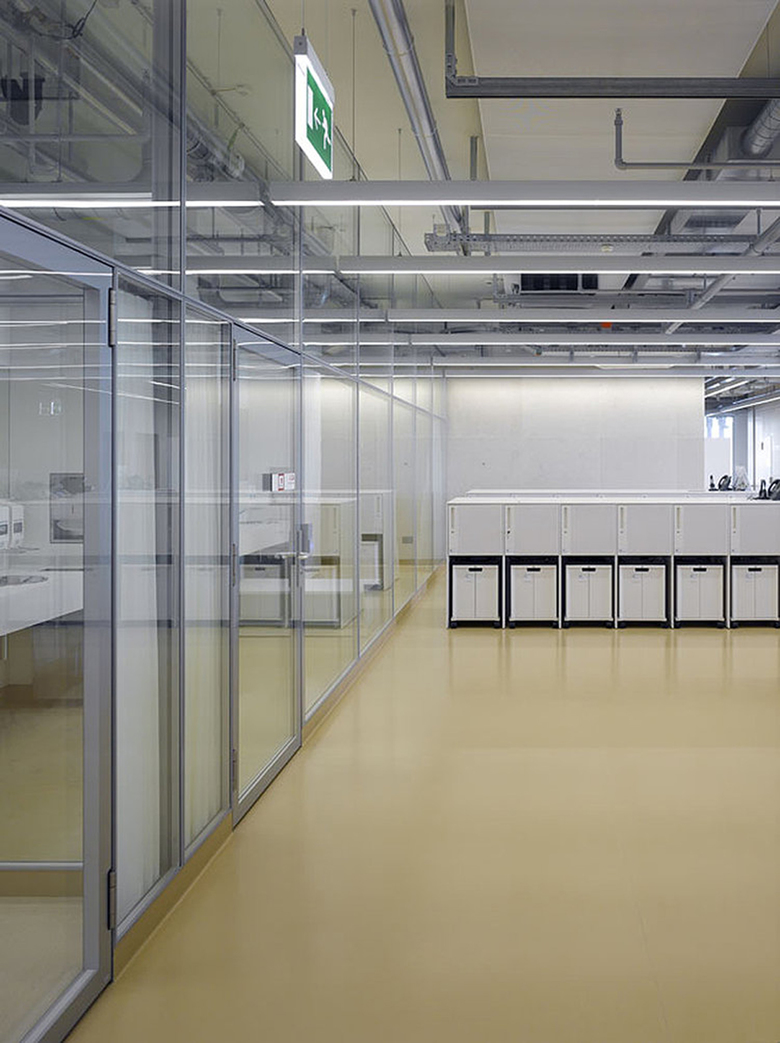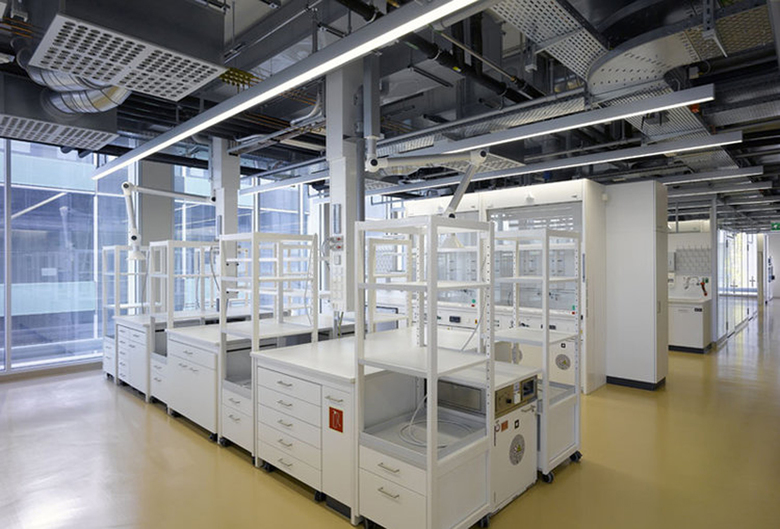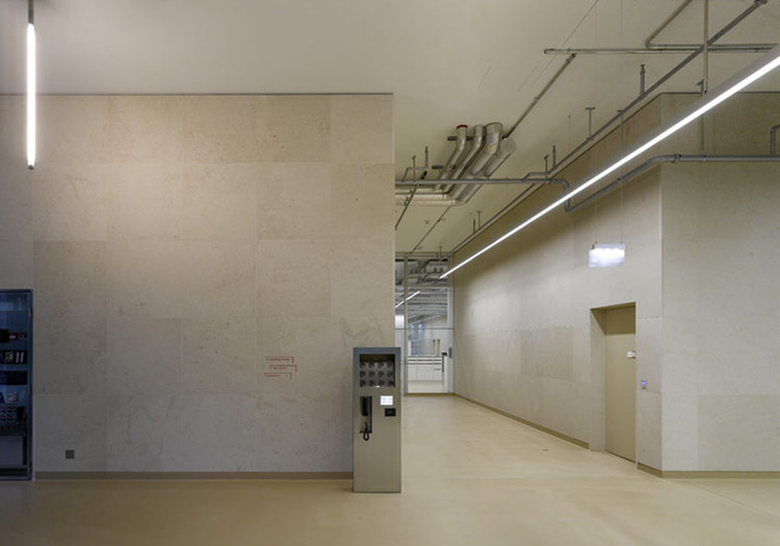Siza Building
Basel, Switzerland
New office and laboratory building Novartis Campus, WSJ-187 Siza-Building, Basel (2009-2011)
Alvaro Siza's desire for unifying, precise lighting was fulfilled with a system of precisely positioned light lines.
Oriented towards the centers of the façade elements, both the complex laboratory furnishings and the spacious open-plan office areas can be combined into an architectural theme with the simplest of lines. The light lines begin and end exactly on the architectural features and are integrated into a holistic structure.
Two linear pendant luminaires with microprismatic covers per building axis meet the ergonomic and energy requirements and distribute the light evenly throughout the room.
The luminaires form the lowest level of the open installation ceiling and are able to visually shield the technical installations from view. In addition, workstations in the Open Space Office are equipped with individually adjustable, movable LED table lamps. This allows employees to customize their personal light island.
The fully glazed meeting boxes receive light from the light lines above and are furnished with individually adjustable, cubic, medium-height light columns. These are made of precisely manufactured, frosted plastic panels to form a volume of light.
In the lobby, three fine, cylindrical luminaires are set into the ceiling and play a game of hide-and-seek with the curved glass and metal construction. No lighting was installed in the mirrored ceiling in the outdoor area so as not to impair the mirror effect.
The horizontal lines of light penetrate into the lobby on the first floor between the two cores and guide visitors to the lifts and stairwell.
The lighting in the stairwells is provided by wall-mounted luminaires that bear the signature of Alvaro Siza.
The light naturally accompanies the building without dominating it.
- Lighting Designers
- HÜBSCHERGESTALTET
- Location
- Basel, Switzerland
- Year
- 2011
- Client
- Novartis Pharma AG, Basel
- General planner
- Caretta+Weidmann Baumanagement AG, Basel
- Design architect
- Alvaro Siza Arquitecto S.A., Porto, Portugal
- Local architect
- Nissen Wentzlaff Architekten BSA SIA AG, Basel












