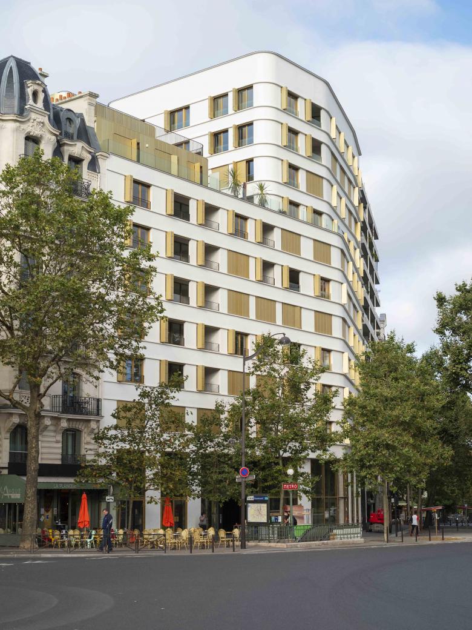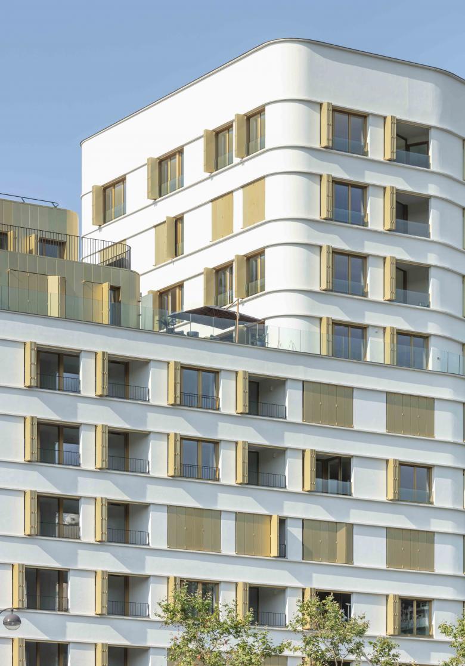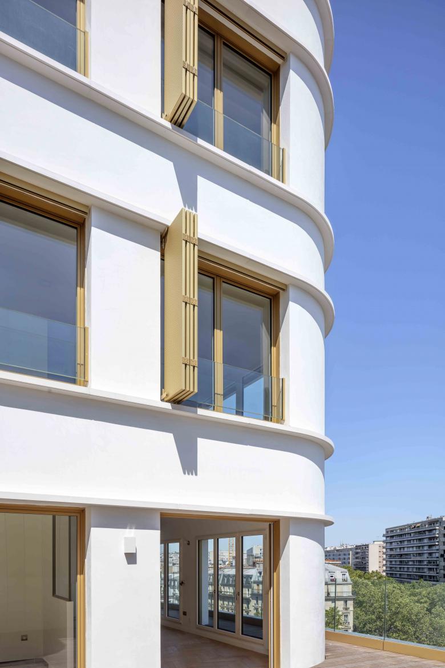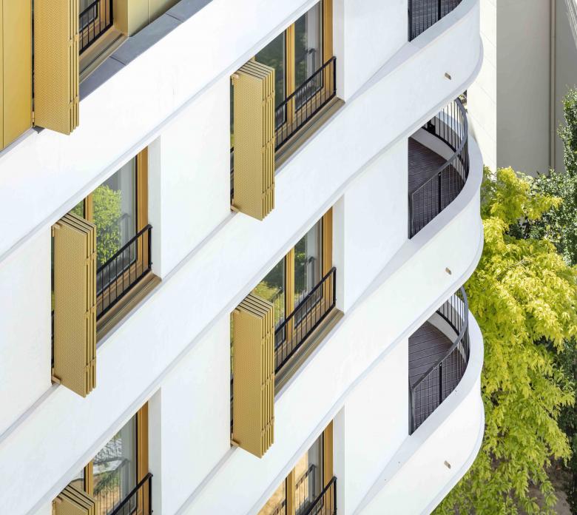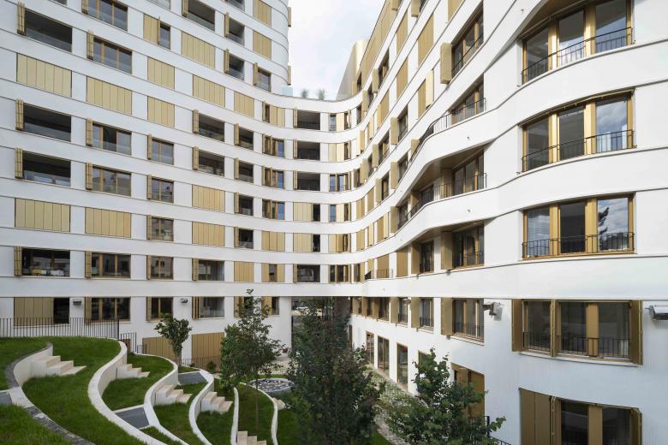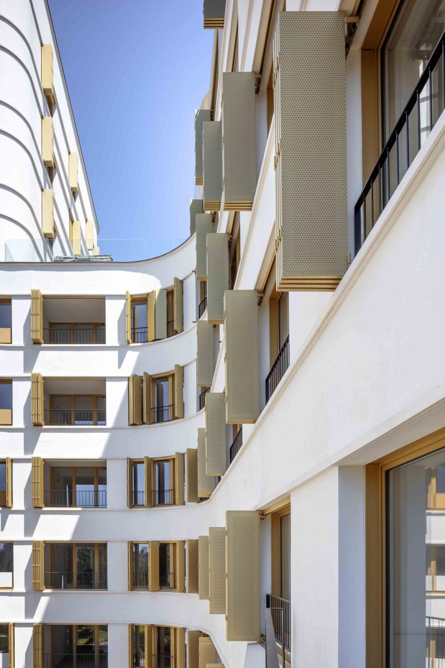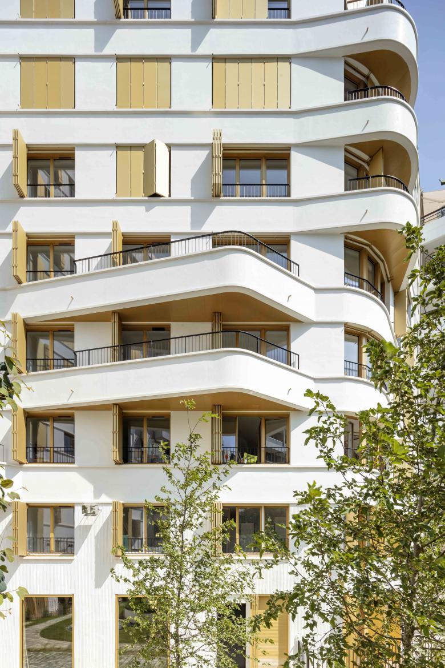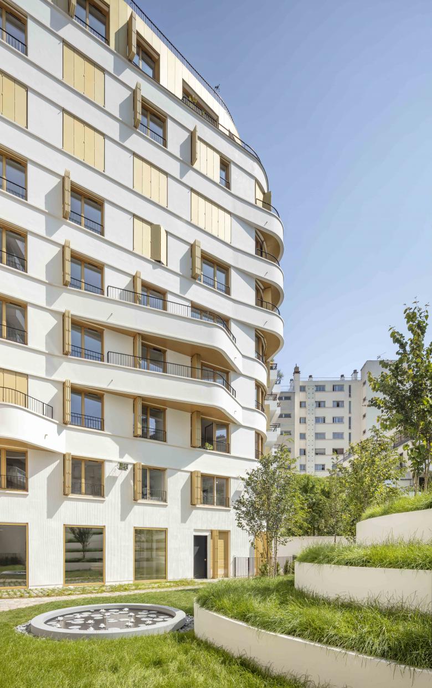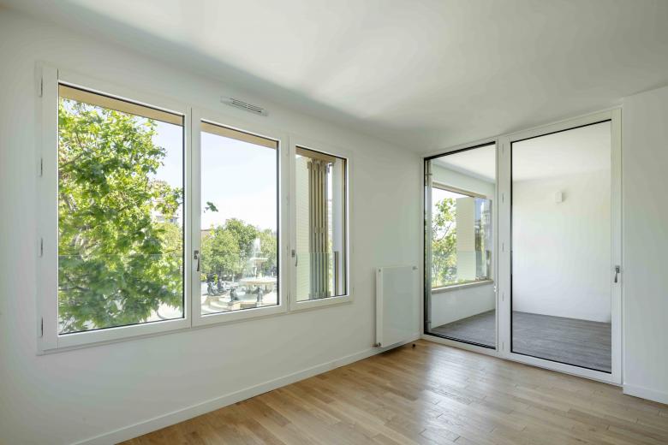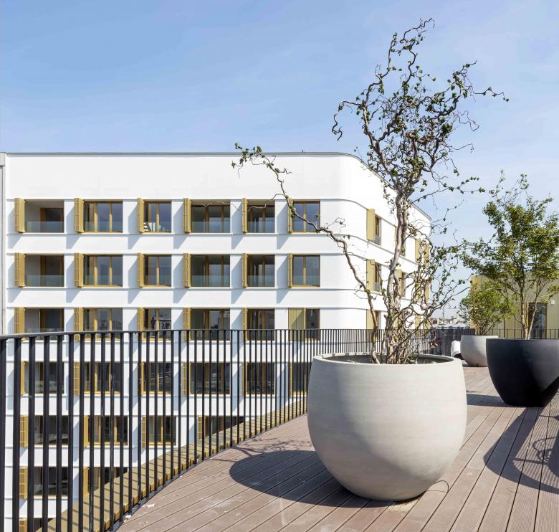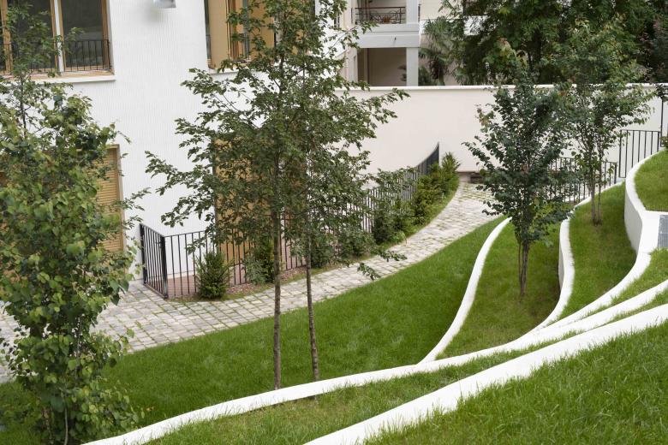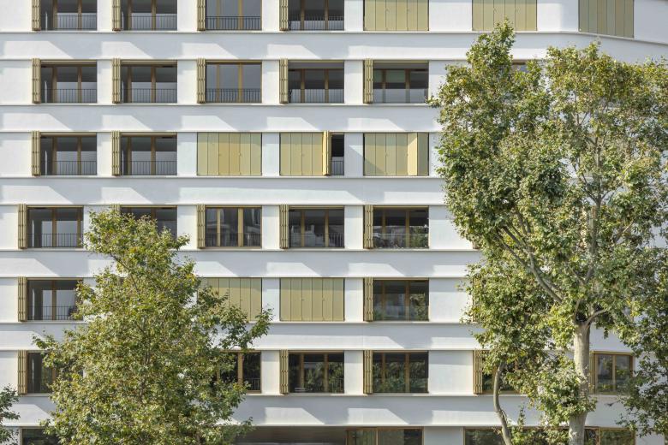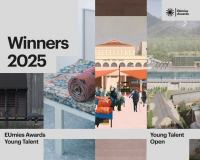Residential and Commercial Building Félix Eboué
Paris, France
Green in the City
THE LARGEST SQUARE in eastern Paris, the Place Félix Eboué, has a new landmark: the residential and commercial building of Baumschlager Eberle Architekten closes the gap between a modernist building and a Belle Epoque house. Our team in Paris managed to formulate the transition very elegantly with a final terrace and an adjacent tower: The new house presents itself with a strongly sculptural architecture whose articulation reflects the dynamics of the urban space. With its shimmering white façade and striking shutters, it is more than just an enrichment for urban life. A spatial flow is developed quite consistently, leading from the square via a passage into the landscaped courtyard. In this way, the rigid separation between the public and private spheres is eliminated to the benefit of residents and passers-by.
The 104 apartments are intelligently developed and feature private open space. The building envelope with its efficient thermal and noise insulation supports the quality of stay in a building at the interface between city and green space.
- Architects
- Baumschlager Eberle Architekten
- Location
- Place Félix Eboué 4, 70512 Paris, France
- Year
- 2021
- Client
- Emerige
