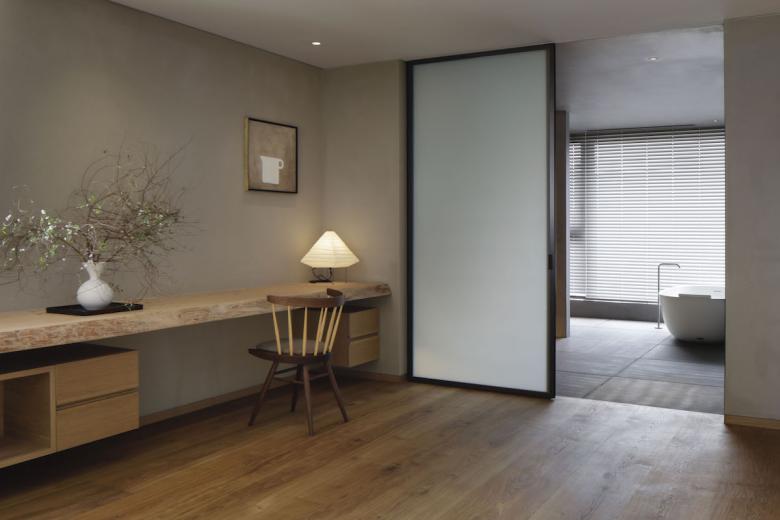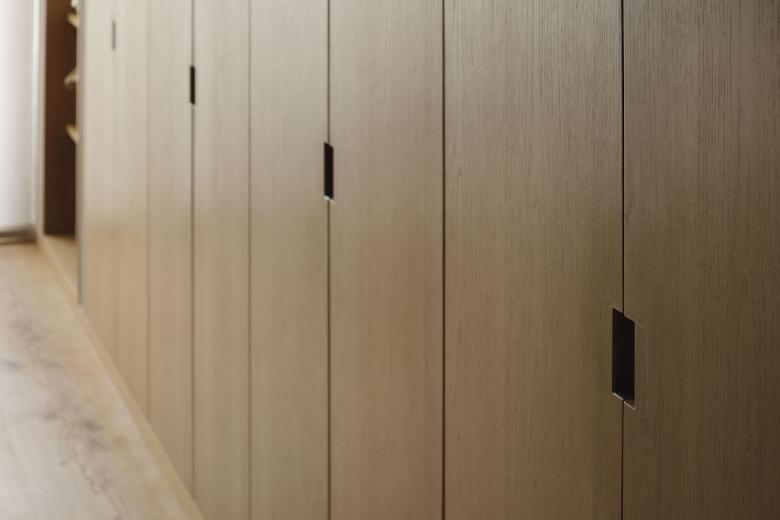RESIDENCE IN TAIPEI
Taiwan
Residential interior project completed in Taipei.
Type of Project: Interior
Use: Residence
Period: Aug 2018 – Sep 2019
Floor Area: 278m2
Location: Taipei
Design: Koichi Futatusmata, Koichi Shimohira(CASE-REAL)
Construction: HP Design Associates International.Co.,Ltd.
Lighting Plan: BRANCH LIGHTING DESIGN (Tatsuki Nakamura)
Coordination of Furniture: E&Y
- Interior Designers
- CASE-REAL / KOICHI FUTATSUMATA STUDIO
- Location
- Taipei, Taiwan
- Year
- 2019

























