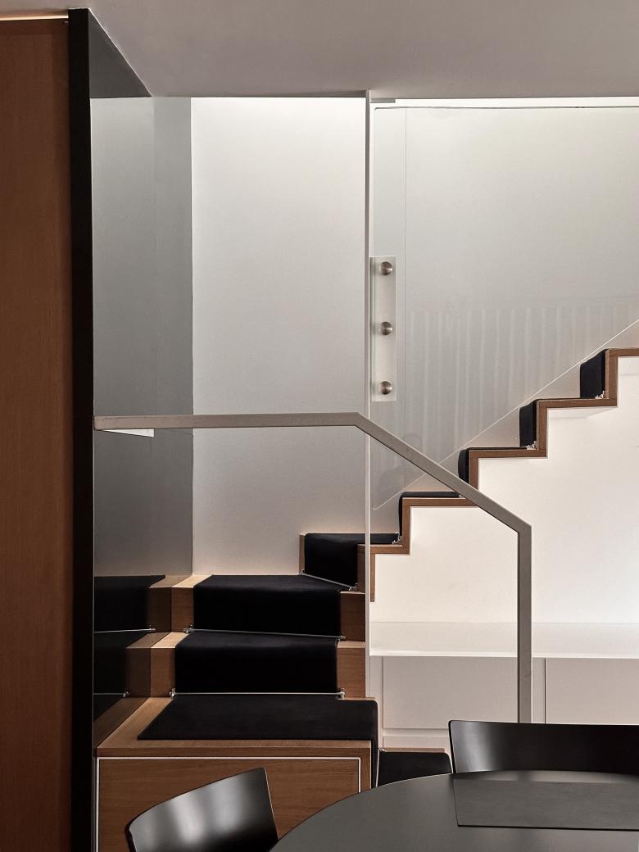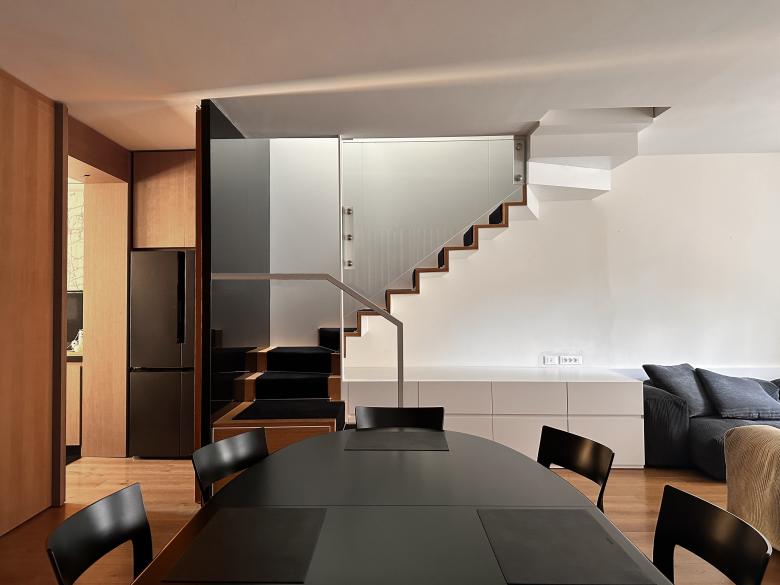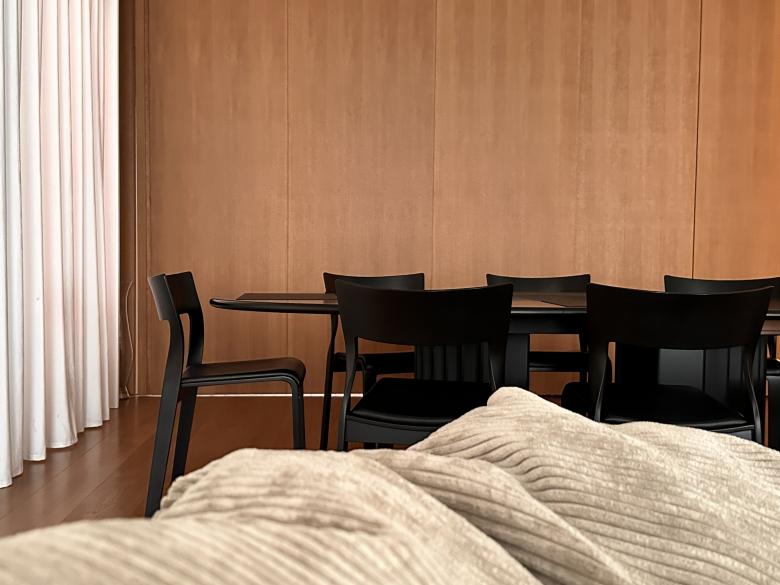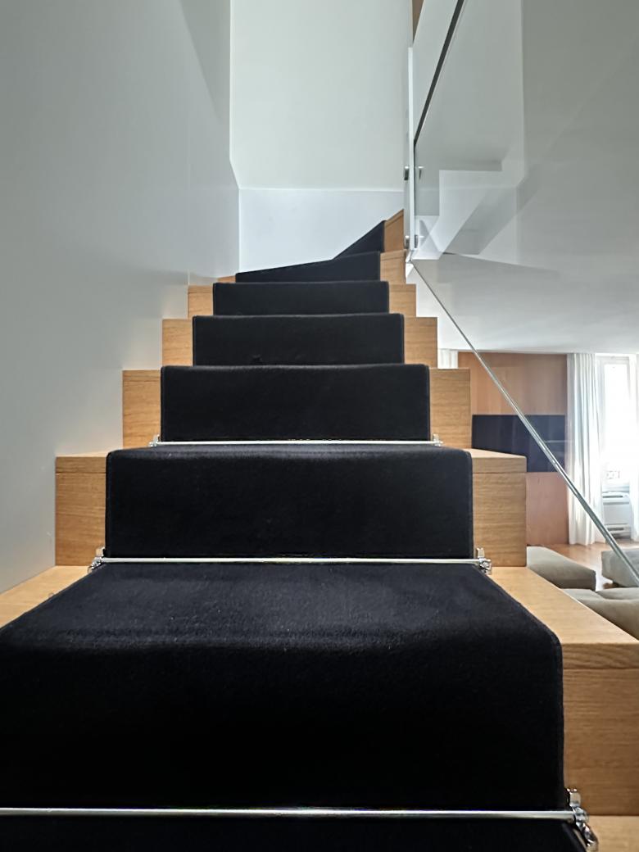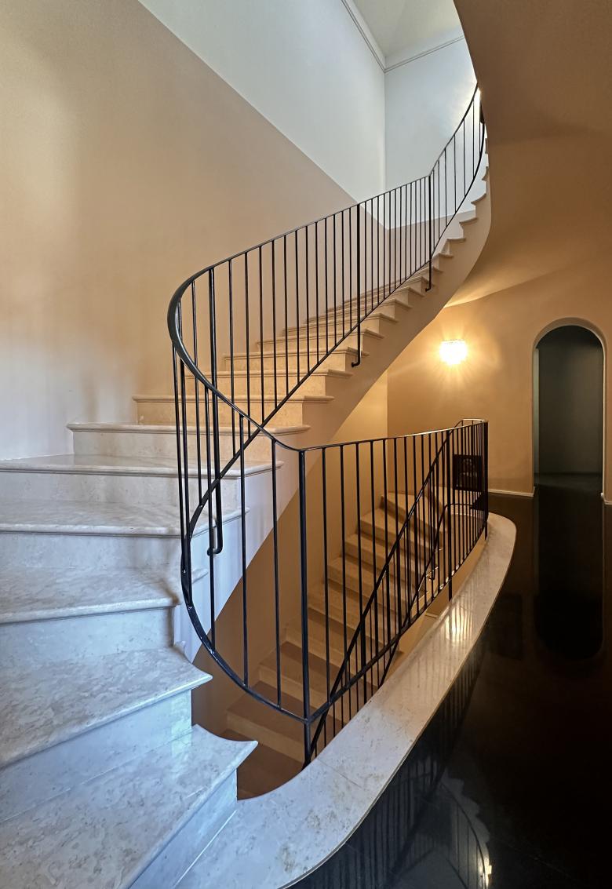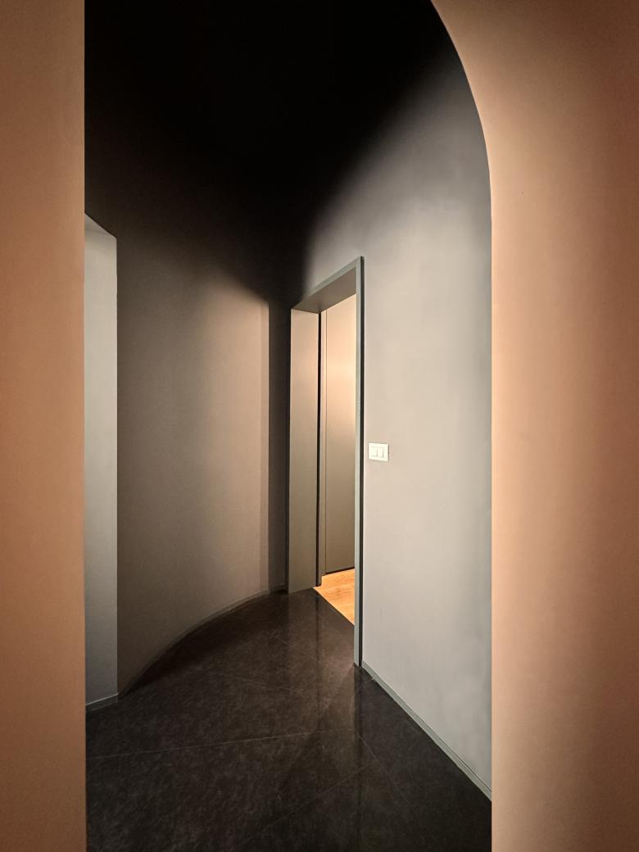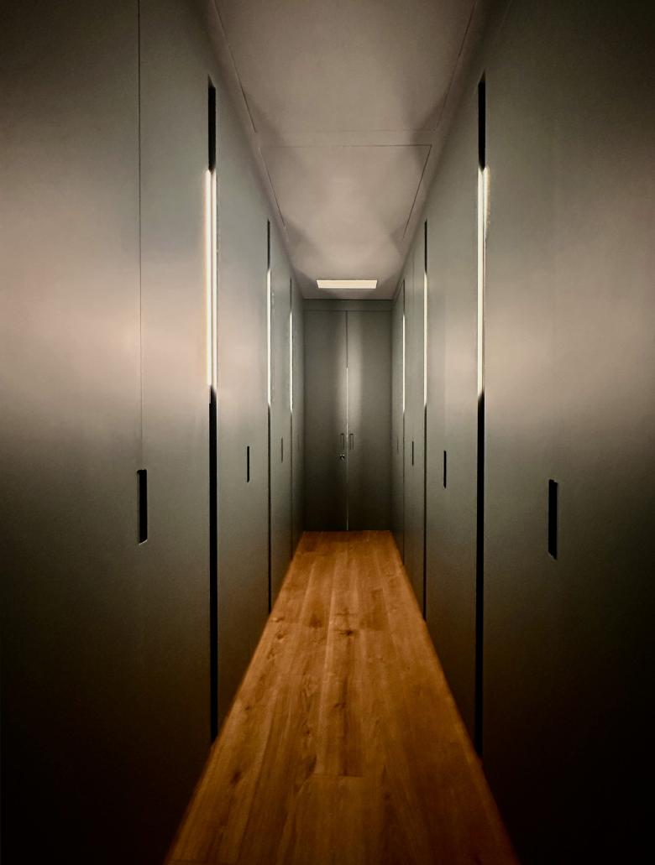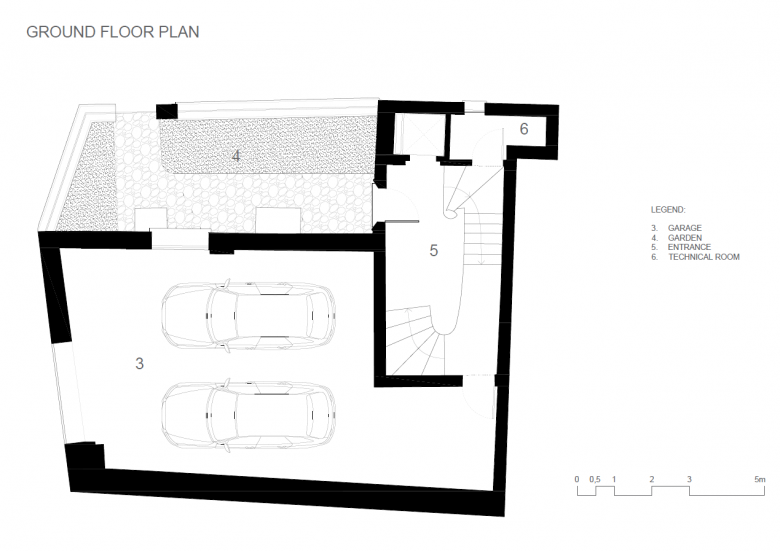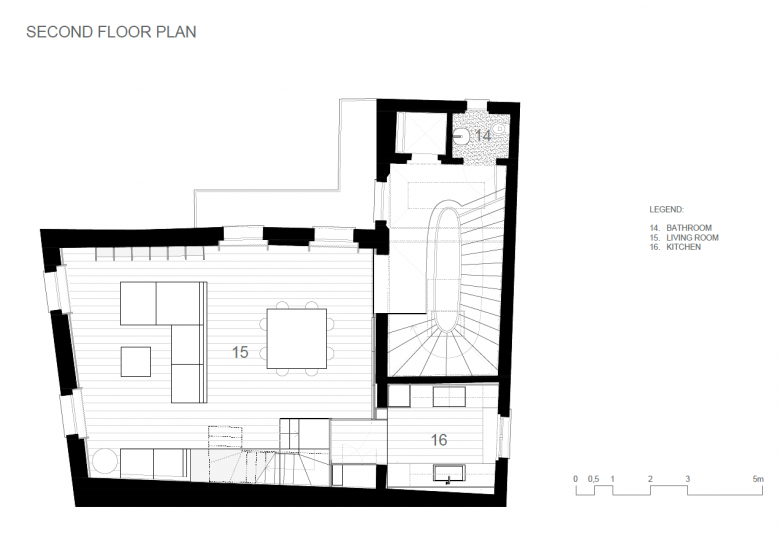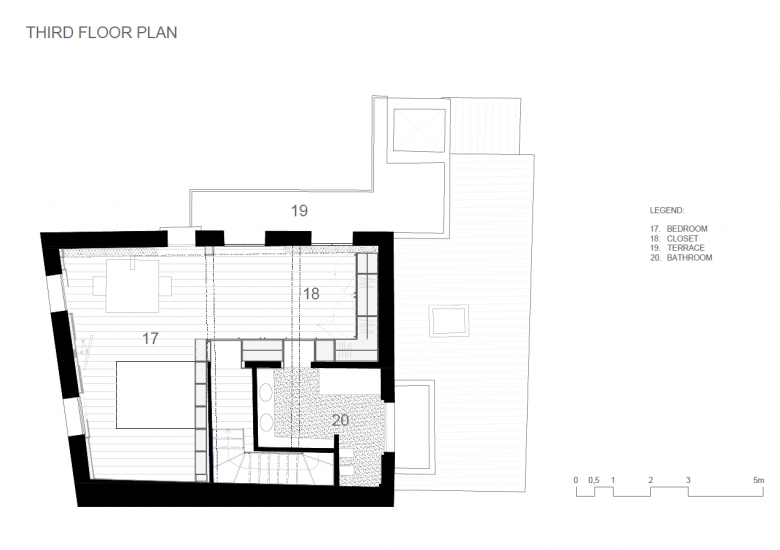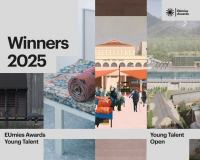Renovation of a single-family building in the historic centre of Bologna
Bologna (BO), Italy
The architecture has been integrated with the interior design, in a house design where the environments develop in a fluid and coordinated way.
All the furnishings, on design, were made by local craft companies.
Architectural design: NUOVOSTUDIO
Interior design: NUOVOSTUDIO
- Architects
- NUOVOSTUDIO Architettura e Territorio
- Location
- 40100 Bologna (BO), Italy
- Year
- 2024
