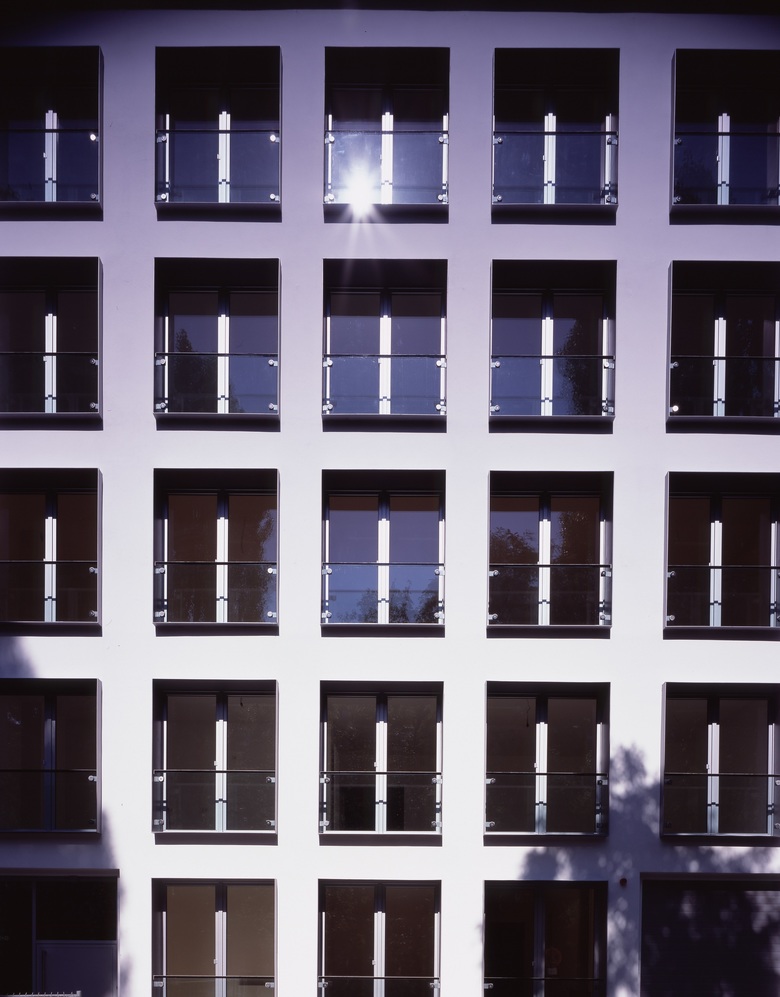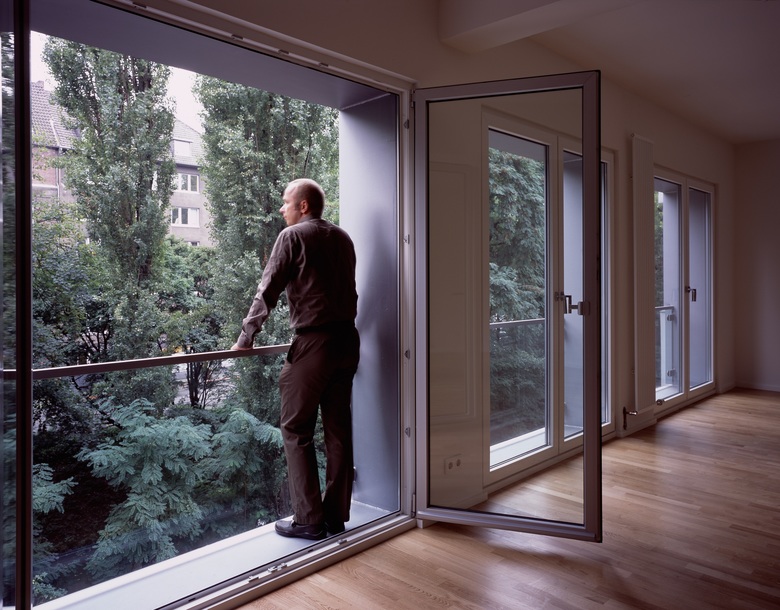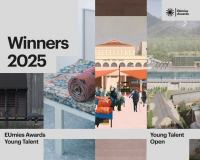Multi family house in Düsseldorf - Zoo district
Düsseldorf, Germany
A steel frame as French balcony gives this simply and streamlined block perimeter structure a new and three-dimensional face, and providing residents with a beautiful opening to the sun.












