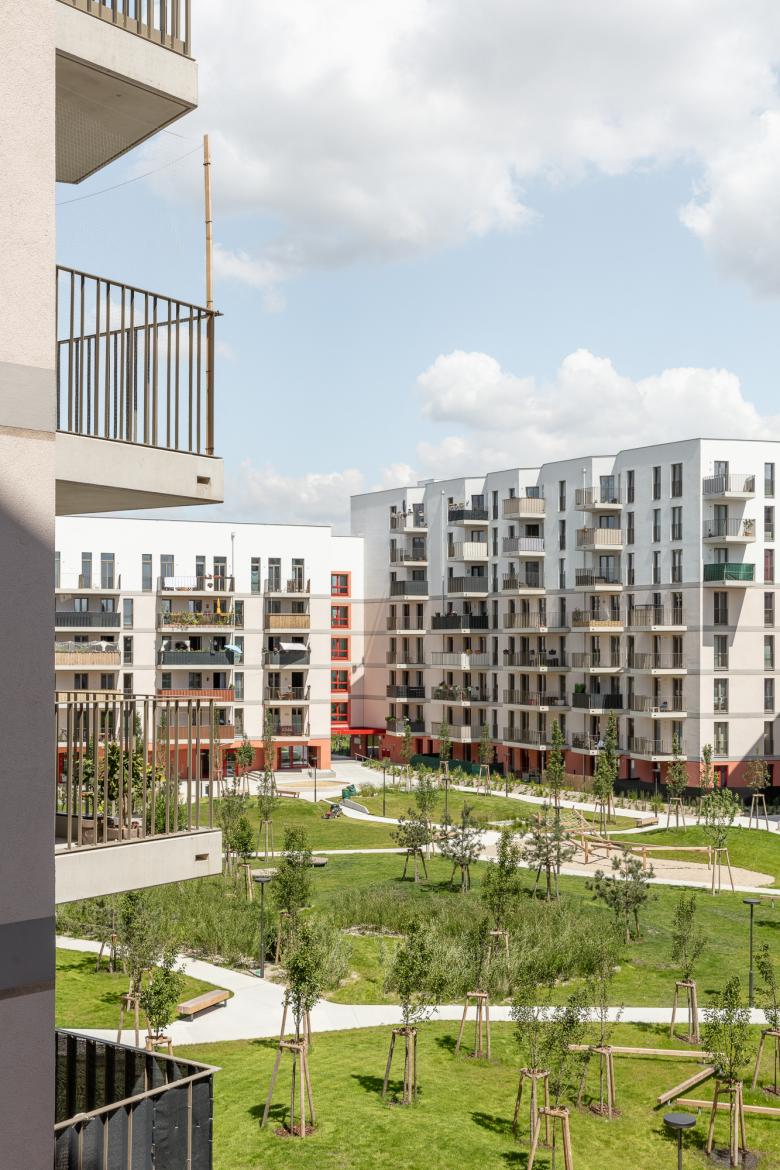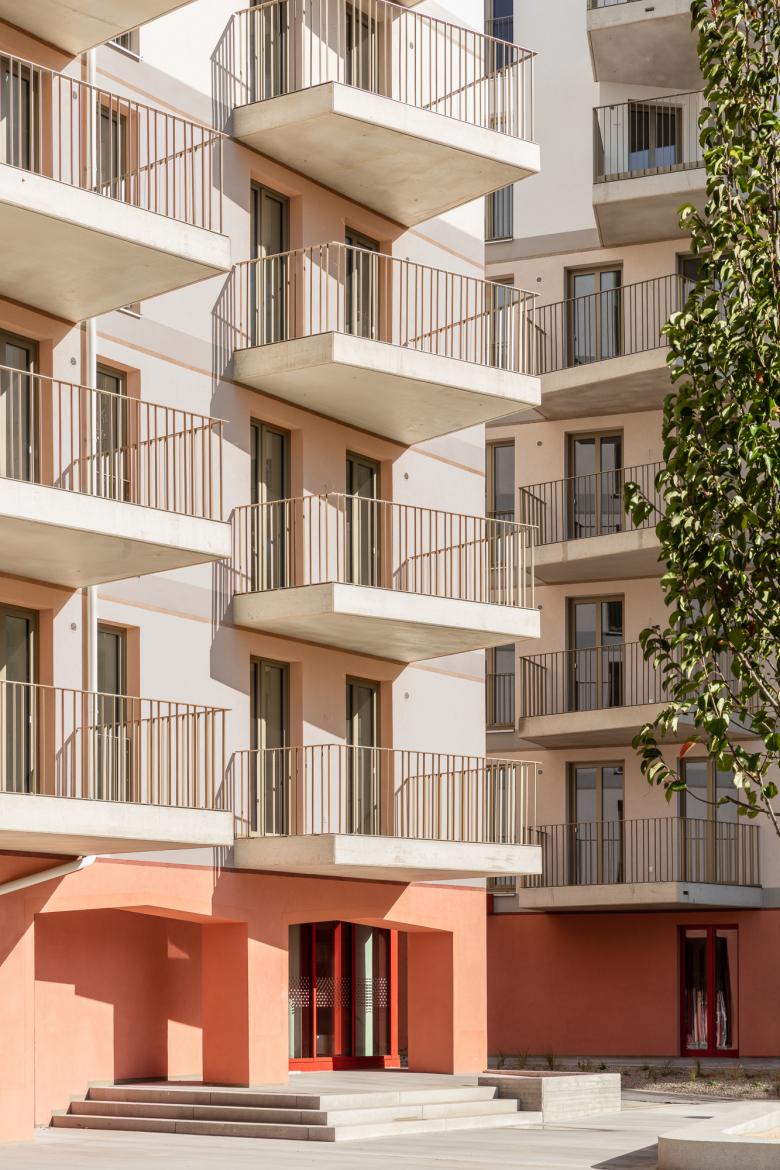Kapellenhof
Vienna, Austria
The “Kapellenhof” in Vienna’s 22nd district offers affordable housing with a high quality of life. A perforated block perimeter with a spacious inner courtyard is reminiscent of traditional Viennese municipal housing. Bright rooms, far-reaching views and green spaces are offered by the apartments whilst the courtyard in the heart of the complex is an open playground, offering fluid transition between areas of retreat and places that encourage social interaction. Courtyard-facing entrances together with communal rooms and terraces complete this inviting ensemble. A raised plinth, that grounds the body of the building, the stringent structure of the French window, polygonal balconies and the colorfulness of the different architectural elements create homogeneity in a heterogeneous environment.
- Architects
- feld72 Architects
- Location
- Vienna, Austria
- Year
- 2019
- Client
- MIGRA / Neues Leben / WOGEM
- Cooperation Partner
- AllesWirdGut
- Landscape Partner
- Carla Lo Landschaftsarchitektur
- Social Sustainability
- Mag. Sonja Gruber














