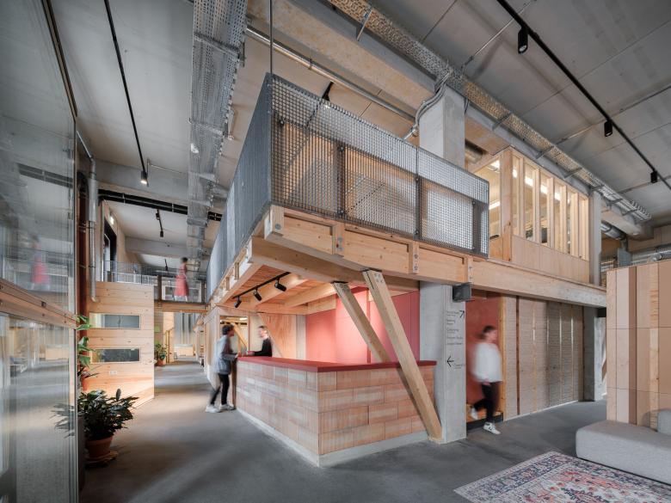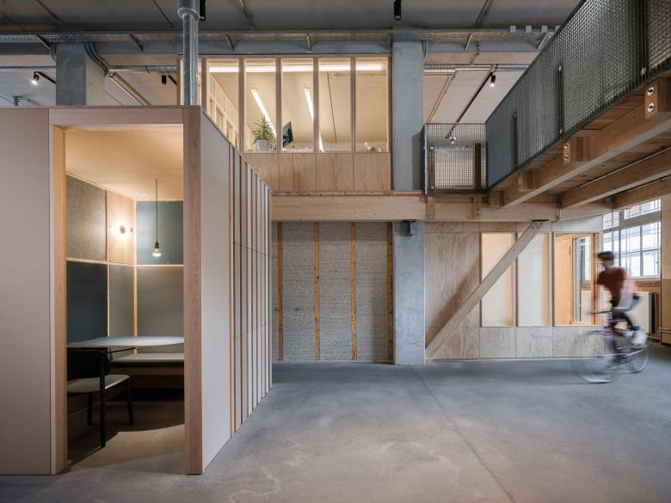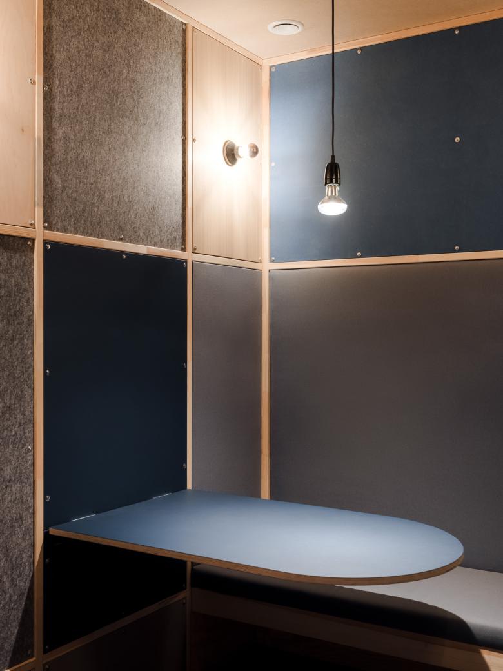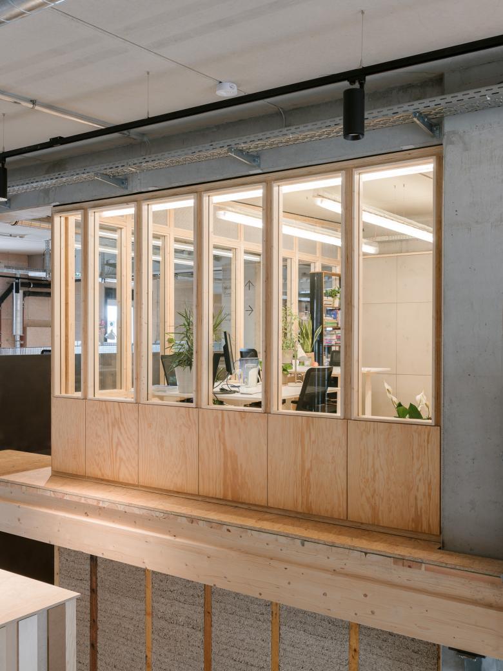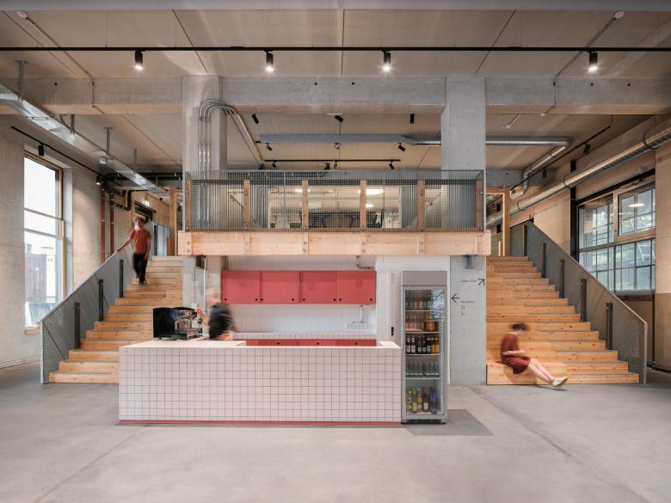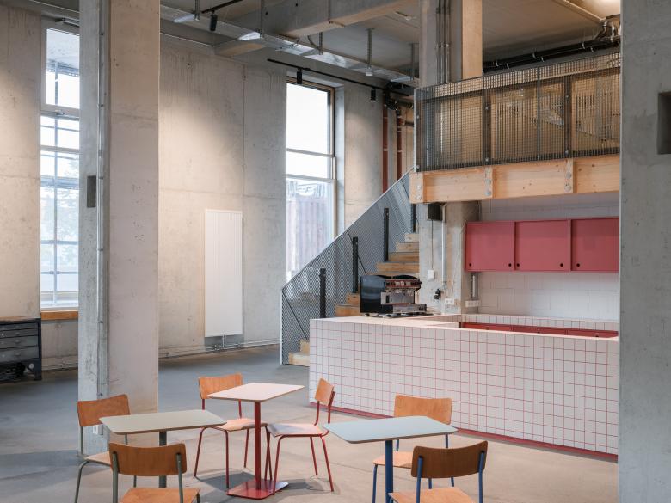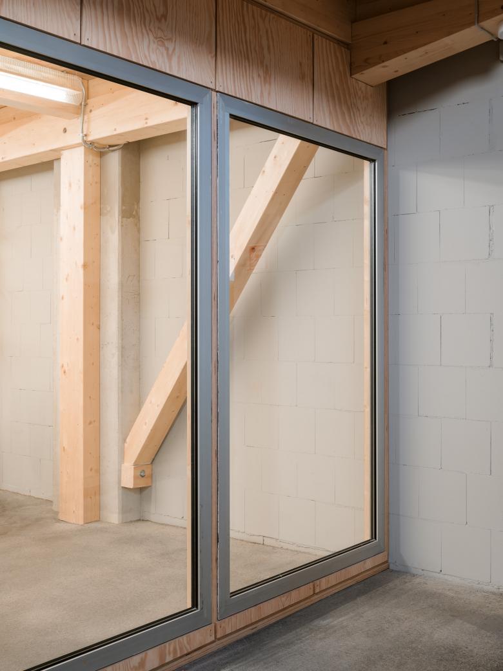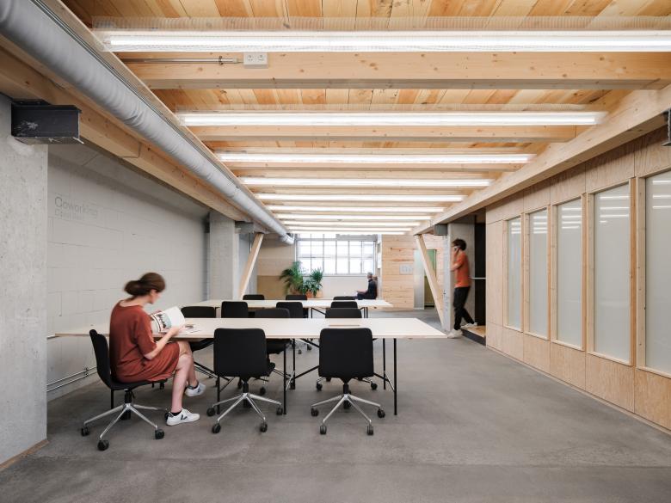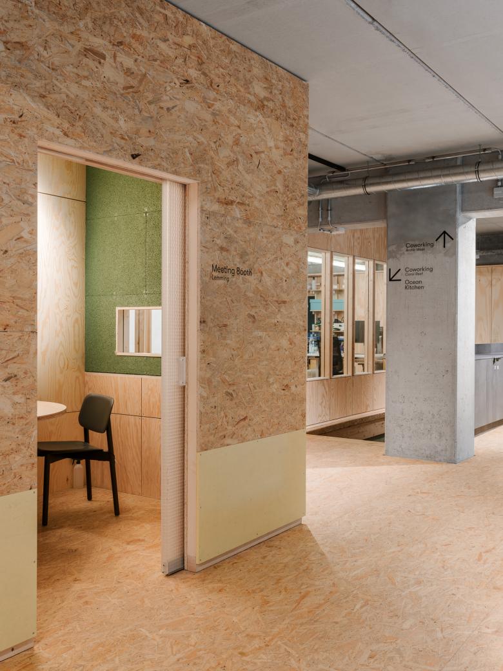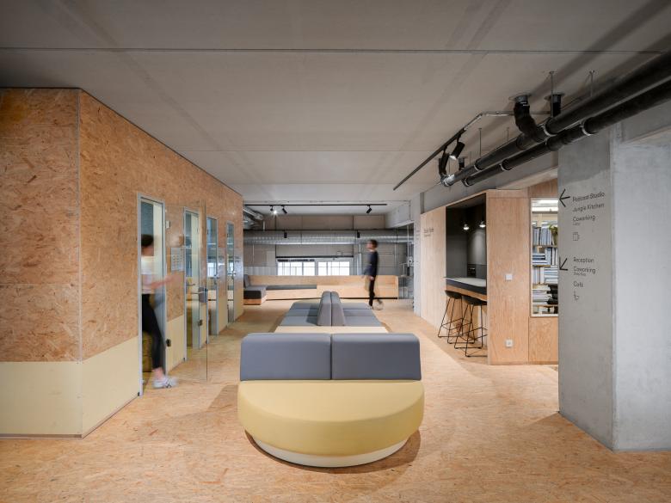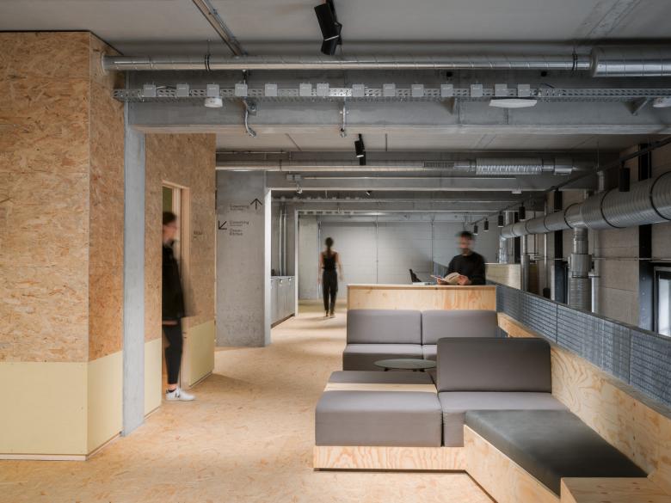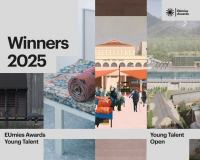Impact Hub Berlin at CRCLR-House
Berlin, Germany
The interior design by LXSY architects for the new base of Impact Hub Berlin in a former warehouse of a brewery in Berlin, shows how the preservation of the existing structure and the elegant usage of recycled, renewable and sustainable building materials can showcase a new path for the building industry. The continues exchange between material sourcing, concept, design, prototyping and construction created an integrative planning and building process, including all participants in all phases.
- Interior Designers
- LXSY Architekten
- Location
- Rollbergstraße 28A, 12053 Berlin, Germany
- Year
- 2022
- Client
- Impact Hub Berlin GmbH
- Redevelopment
- TRNSFRM eG
- Lighting design
- Studio de Schutter
