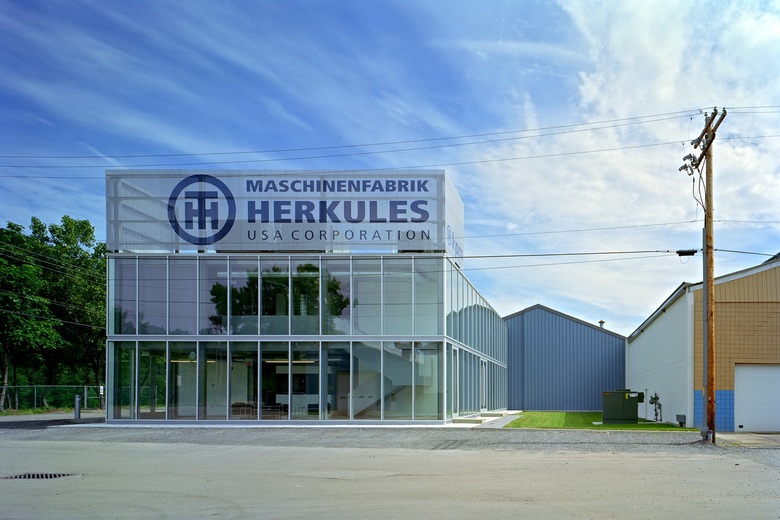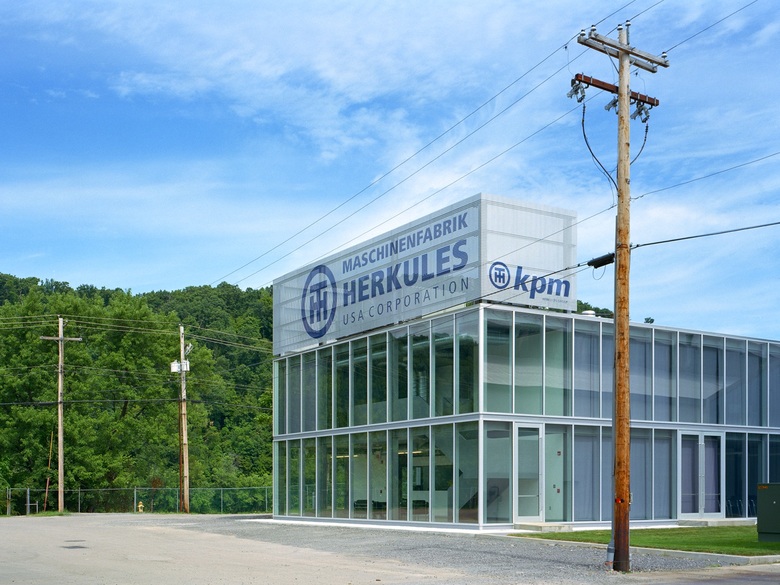Herkules machine factory
Pittsburgh, USA
This classic example of the machine aesthetic houses the US administrative headquarters for the HerkulesGroup, a world leader in the manufacture of roll machining equipment.
Meticulous detailing and geometric rigour define this well engineered glazed box, located in Pittsburgh, Pennsylvania. A skeletal steel structure organizes the various building components. The plan is golden section. The architectural skin comprises a light metal frame format with glass infill panels. The resulting composition is controlled, measured and precise, very much reflecting qualities integral to the Herkules manufacturing operation.
- Architects
- Ian Shaw Architekten BDA RIBA
- Location
- Pittsburgh, USA
- Year
- 2006
- Team
- Bettina Heininger, Holger Rohs









