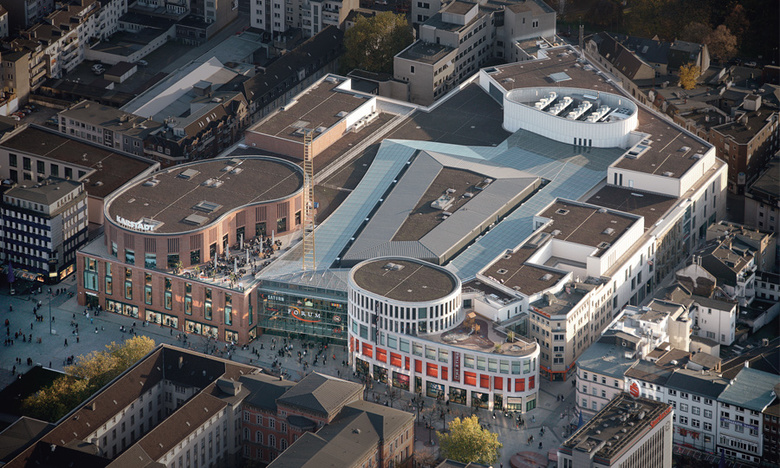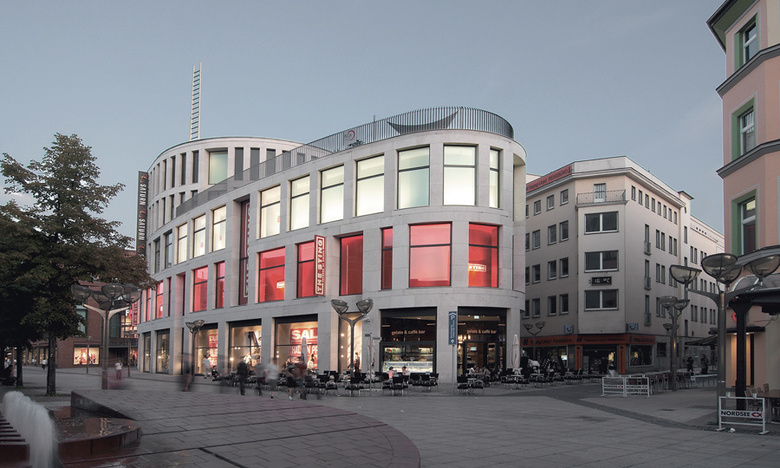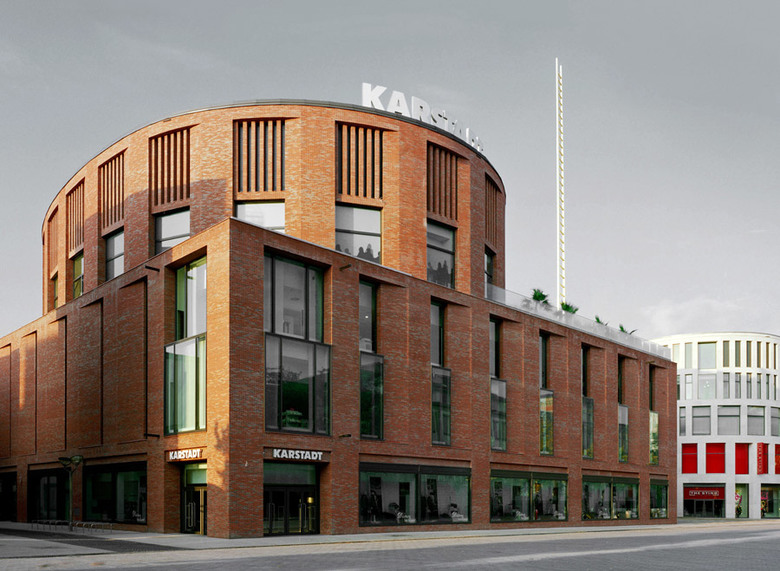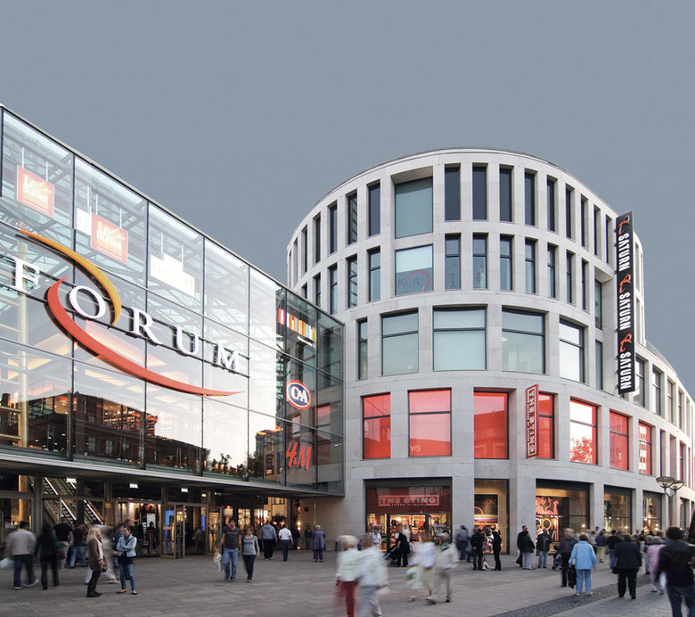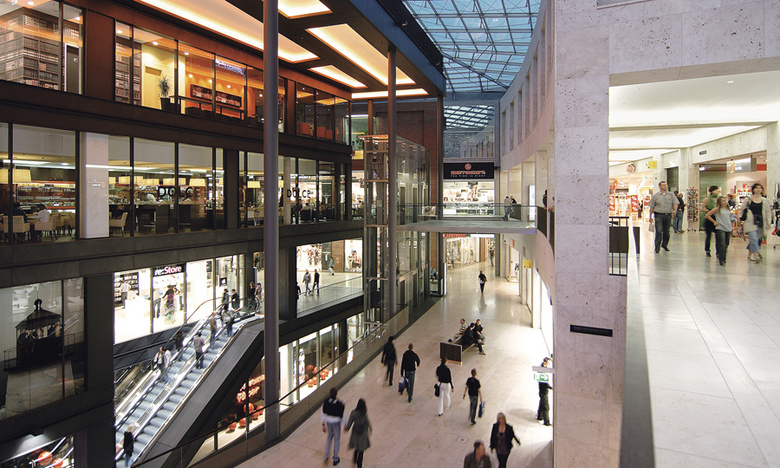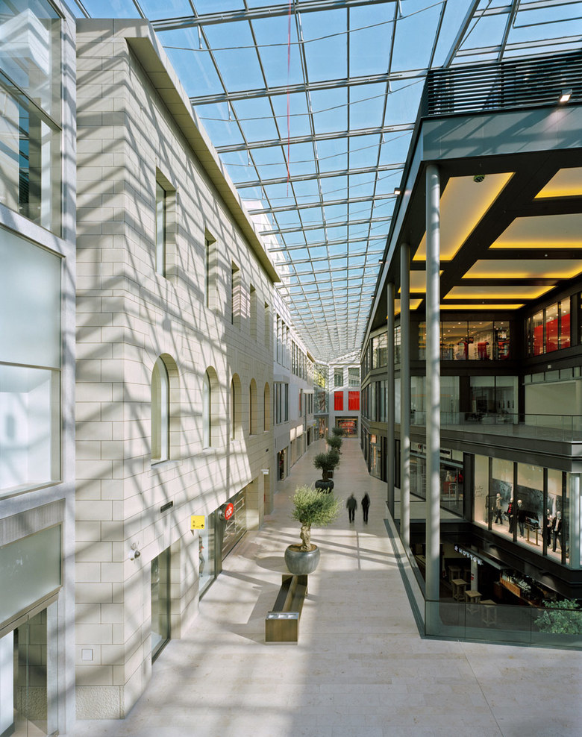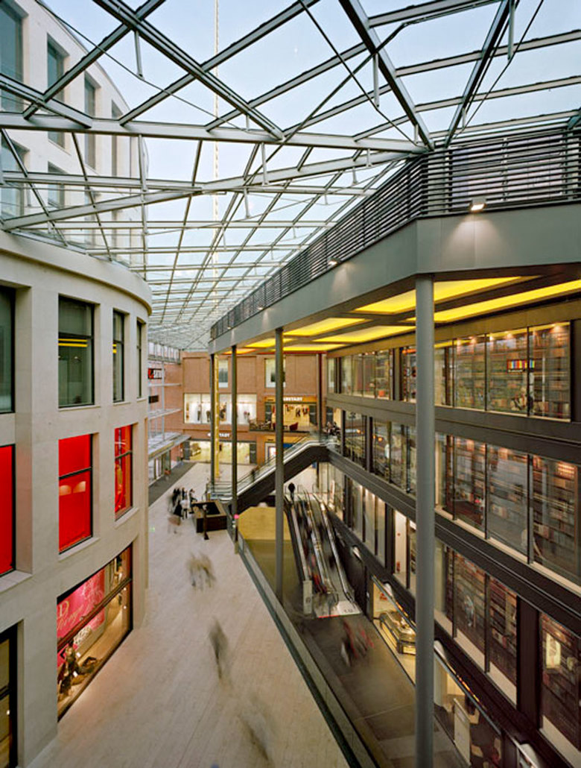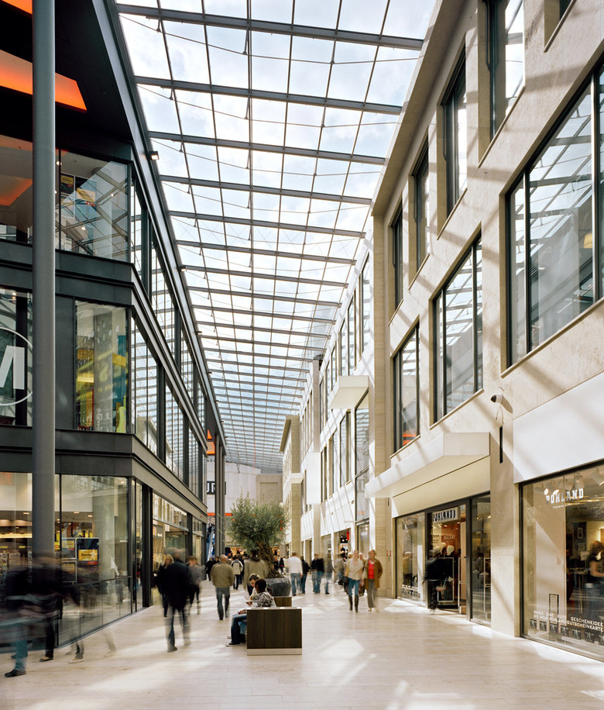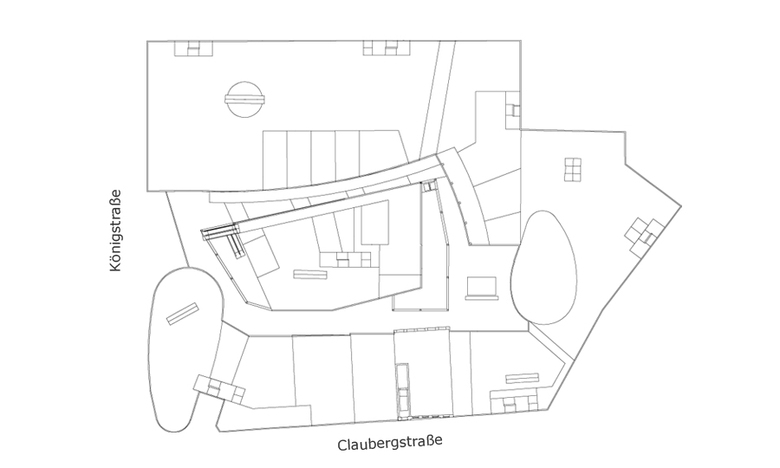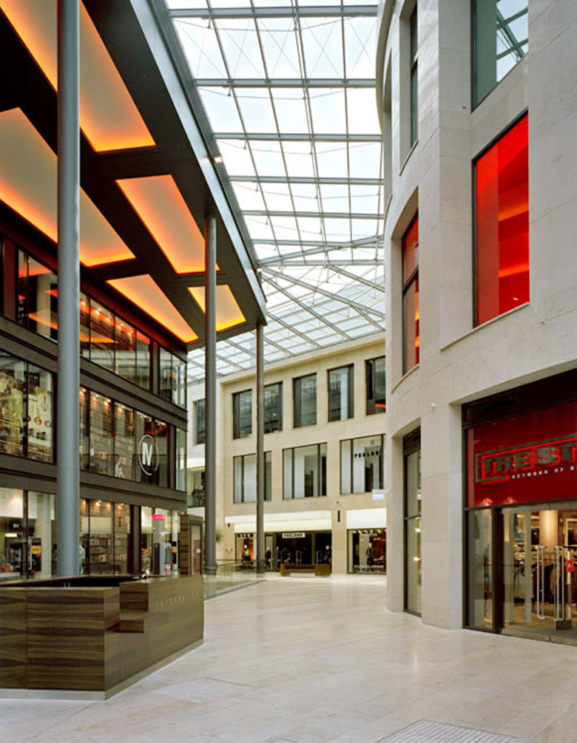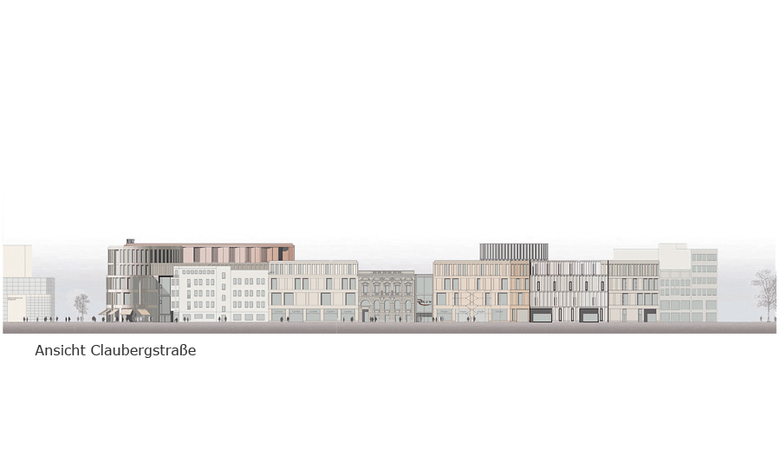Forum Duisburg
Duisburg, Germany
The Forum Duisburg, together with the Mercator Halls opposite, will be Duisburg’s new centre. This new type of urban shopping centre moves a sequence of buildings, narrow streets and small squares into a roofed interior and thus is able produce the density and atmosphere that are generally regarded as desirable in our inner cities. The large glazed entrance area opens towards Königstraße, a glass-roofed Ringstraße (ring road) leads past the buildings, at the centre is the steel ‘market hall’: a wide variety of shops is distributed over four different levels.
Brief
Shopping Center
- Architects
- O&O Baukunst
- Location
- Claubergstraße 1a, 47051 Duisburg, Germany
- Year
- 2008
