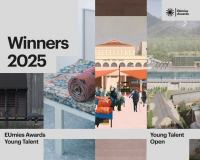Extension of an Industrial Site
Düren, Germany
The project for offices lies within an industrial complex in the Ruhr valley. We proposed a building which embeds itself in a cautious manner within its immediate surroundings by revaluing the latter.
The implementation of alternating halfstoreys facilitates communication within the different teams. The generous glazing on two sides of the building displays a sun protection system with tightened textiles. The consumption of energy is optimized through a well isolated building envelope and the translucent textiles absorbing the intrusion of direct sunlight.
CLIENT
Hoesch GmbH & CO KG
ASSIGNMENT
Concept, planning and execution
ARCHITECTURE
el hassani & keller and
Jeanne Hoesch, associated architects,
Konstruktionsgruppe Statik (engineers)
PROGRAM
Offices and social rooms
SURFACE
600 m² net
TIMELINE
Completion March 2005







