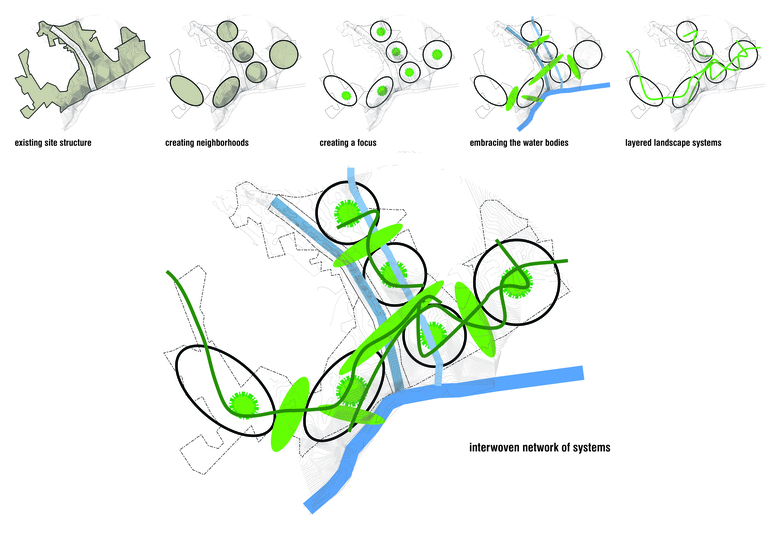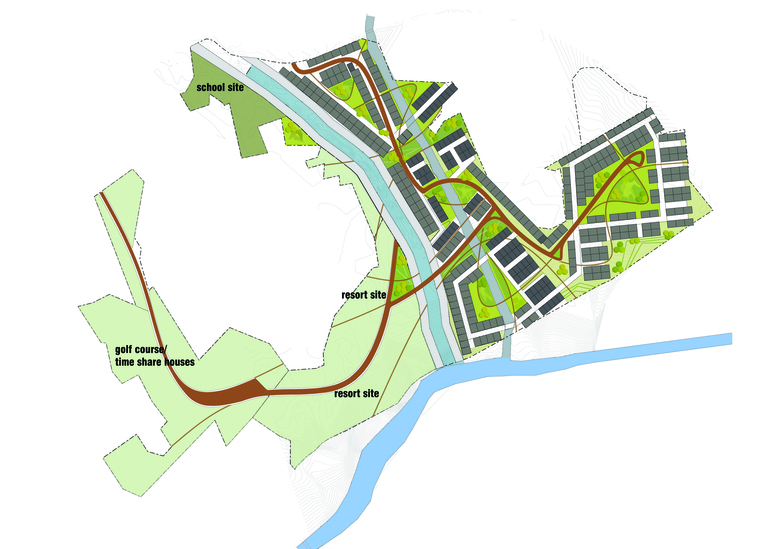Euphoria Master Plan
Nasik, India
EUPHORIA MASTER PLAN
Spread on a beautiful 90 acres of land, on the banks of the beautiful Mumri River, Euphoria Country Homes enjoys the best of many natural attributes. This context was ear-marked for a mixed use development which included individual villas, a river side resort and a timeshare villa scheme.
The planning effort is driven by the idea to break down the development into smaller neighborhoods with individual open spaces to provide them a unique sense of place. These are tied together with the other neighborhoods through landscaped connections and an inter-linked open space network.







