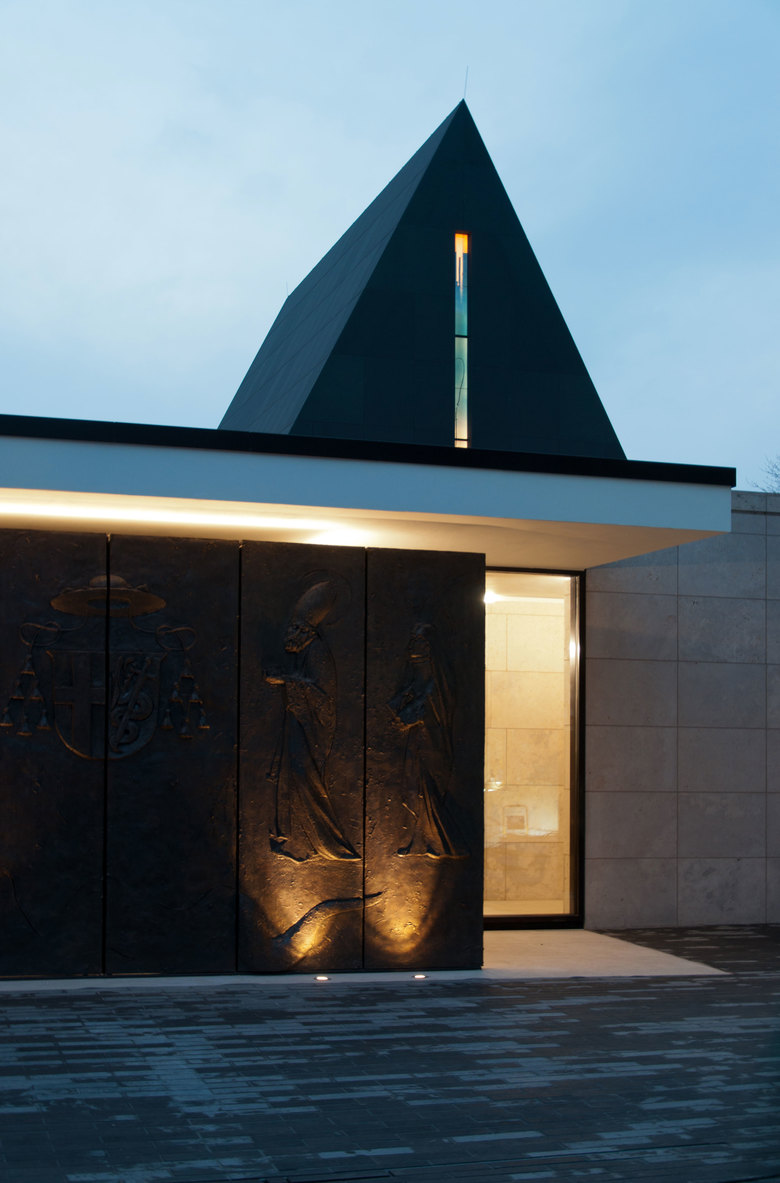Diözesanes Zentrum St. Nikolaus
Limburg an der Lahn, Germany
The “Diözesanes Zentrum St. Nikolaus” is being built at the Domberg hill and in direct neighbourhood to the famous Dome of Limburg. A historic natural stone wall spans the property. The gateway is being flanked by a frame house built in the 16th century on the one side and a house built in the 18th century on the other side. The east-west oriented estate with a little chapel maintains a dialogue with the Dome of Limburg.
The light concept reflects the east-west orientation. All rooms are luminated in an integrated light reduced to the minimum which makes them places of clarity and silence.
Client
Bischöflicher Stuhl
Archtects
BLFP Frielinghaus Architekten
Interior Design
Planungsbüro Franz Werger
Landscape Architecture
Club L 94
- Lighting Designers
- Gabriele Allendorf – light identity
- Location
- Limburg an der Lahn, Germany
- Year
- 2013













