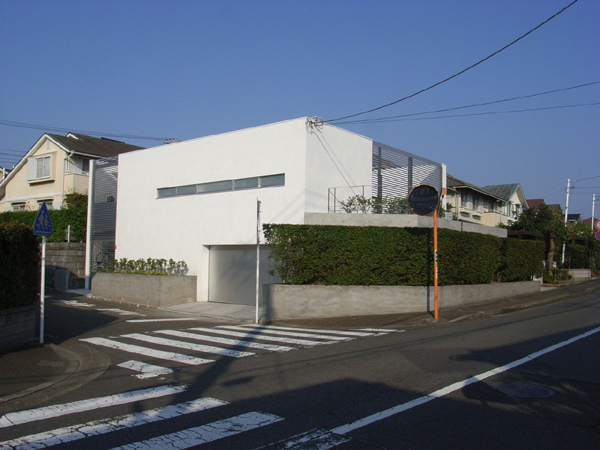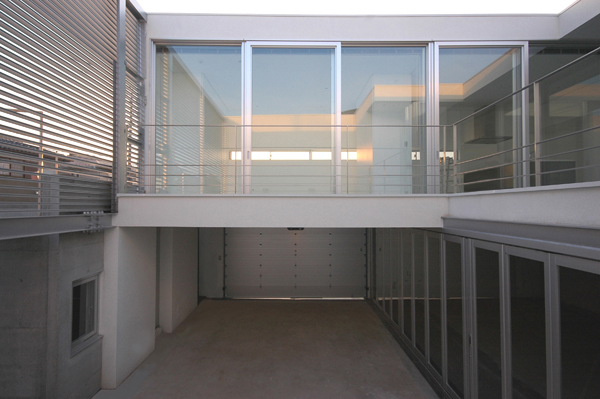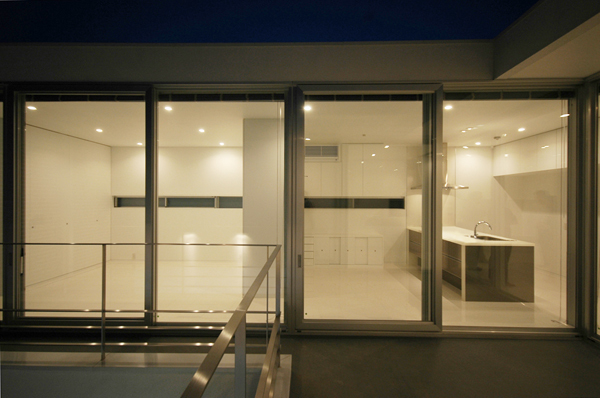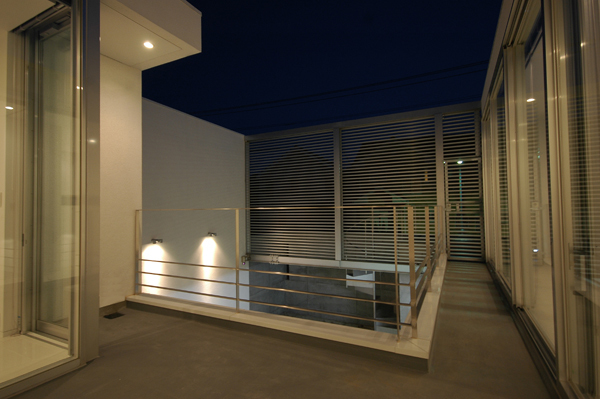Courtyard House in Yokohama
Kanagawa, Japan
Courtyard house with Various Contradictions built in suburbs of Yokohama . We patiently adjusted all of the conflicting elements at various levels to make them compatible, and it took us two years to come up with a single answer.
The setback shape of the house balances the desire for a courthouse with the preservation of the low-rise cityscape. Aluminum louvers were used to balance the need for openness to the neighborhood and the need to protect the privacy of the residents. The cross-sectional plan with different story heights was used to balance the storage of the three cars and the richness of the living space. Furthermore, the requirements and the budget were balanced by using the right materials in the right places.









