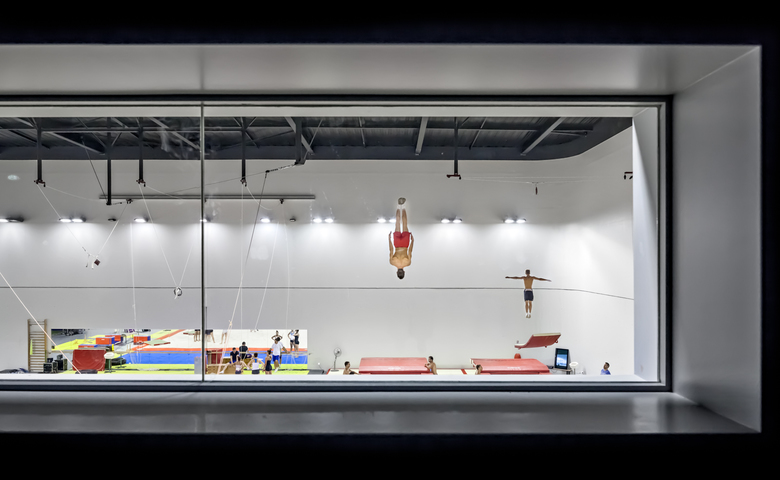Azur Arena Antibes
Antibes, France
The multipurpose hall located in the industrial park "Trois Moulins" is supposed to give the heterogeneous surroundings a new identity. The building is situated as the final block on the western boundary of a site characterized by industrial structures, and opens towards the landscaped surroundings to the east. The main function of the arena and trampoline venue are organized within an encompassing envelope. The elliptical form and horizontal window gaps create an obvious analogy to a quickly spinning and cut playing ball, hence projecting the impression of a compact sporting arena.














