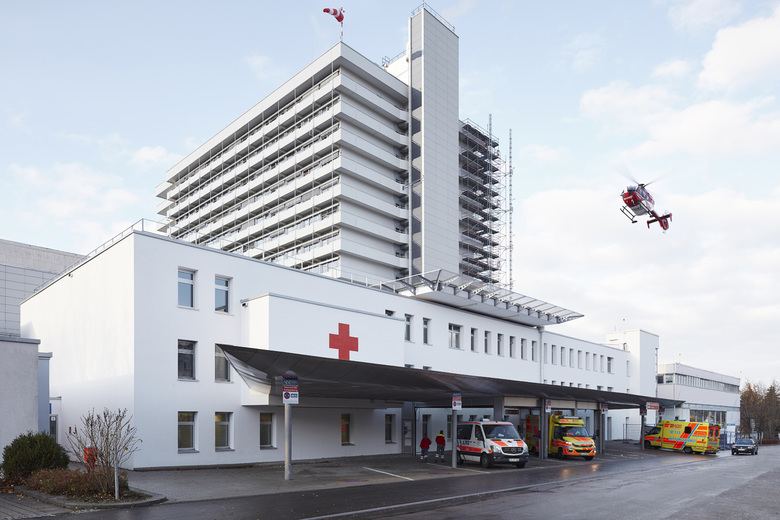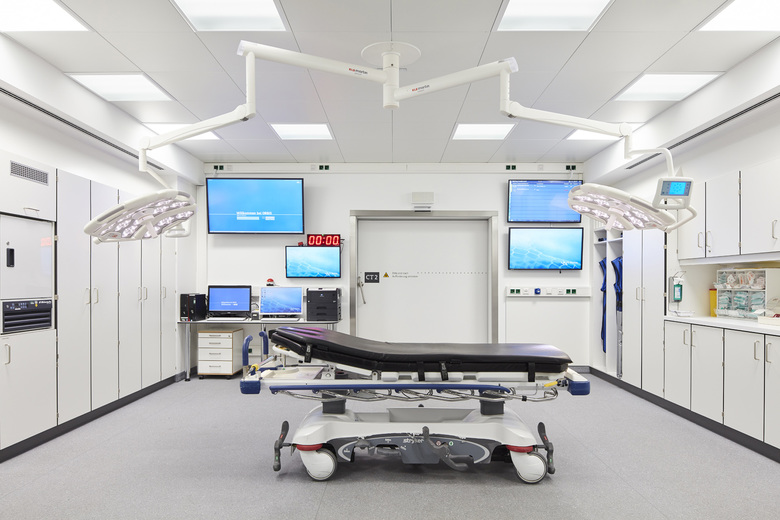
ambulance hangar with emergency access
Photo © HWP Planungsgesellschaft mbH, Photographer: Markus Bachmann
Extension, conversion and modernisation of building No. 13 combined with modifications in buildings No. 4 and No. 5 for central A&E department, OPD of trauma surgery, ambulance hangar with emergency access as well as neuro suite with MRI in 4 stages during ongling hospital operation including conversion of CT scan unit as preliminary measure
Hospital Ludwigsburg Extension and conversion of central A&E department
Back to Projects list- Location
- Posilipostraße 4, 71640 Ludwigsburg, Germany
- Year
- 2018





