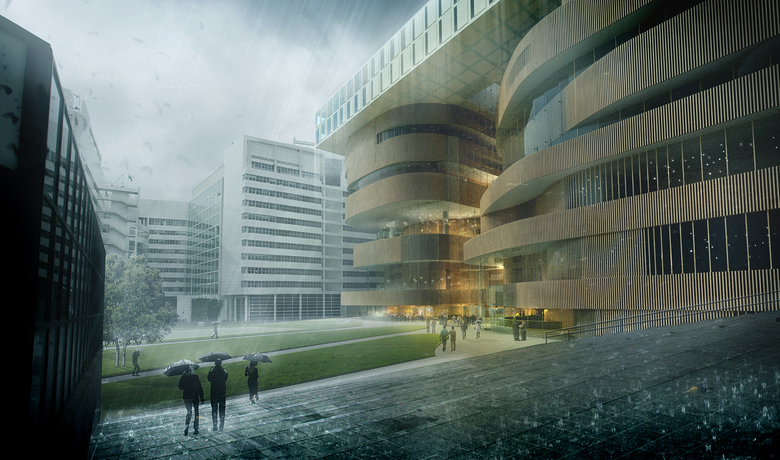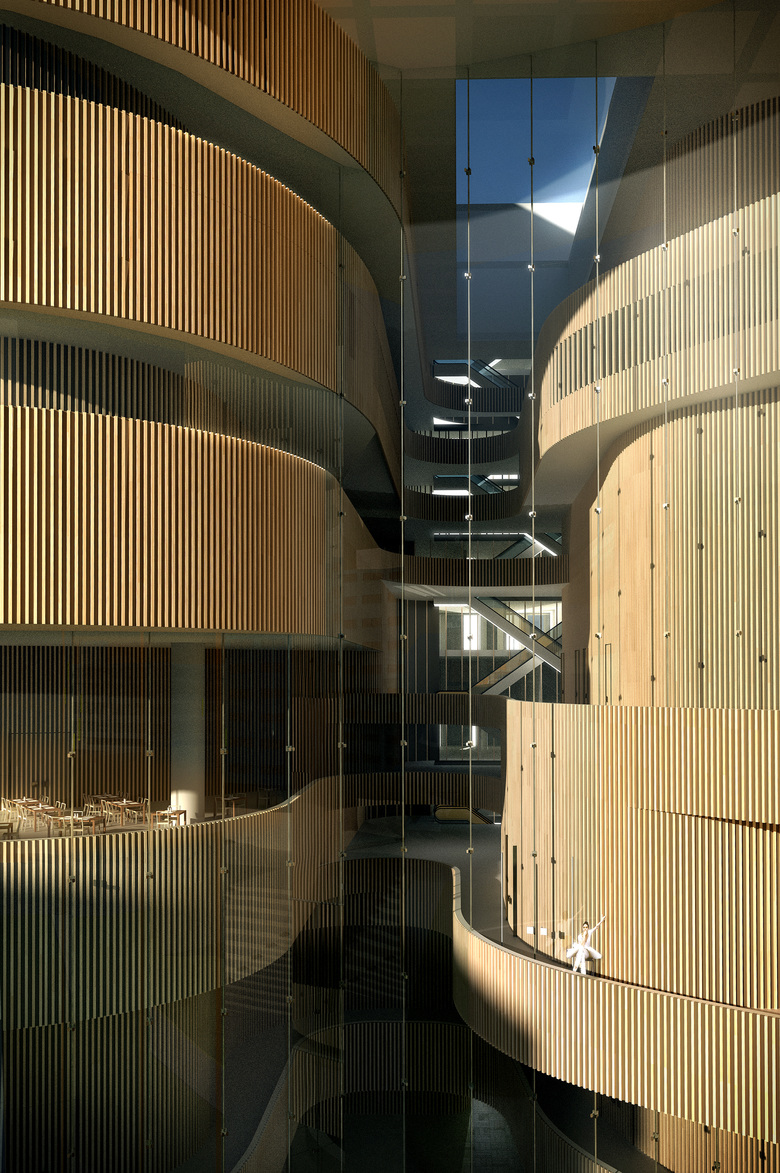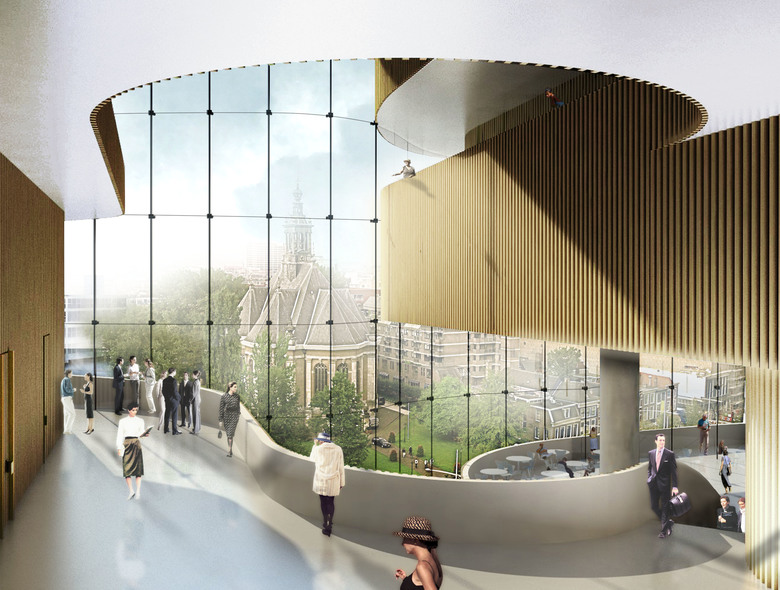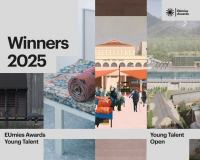DMC
The Hague, Niederlande
The design for the Dance & Music Theater of The Hague is based on the division of the program in two parts. One is ultimately flexible and open, ready for change and anything new. Here, in this white, structural volumes, all the spaces for rehearsal, preparation are positioned. The other part consists of the performance space and the lobbies. This is the wooden performance volume. The white volume creates a spatial urban composition, the wooden volume creates a cascade of balconies over the city. The building as a stage and tribune on the city.







